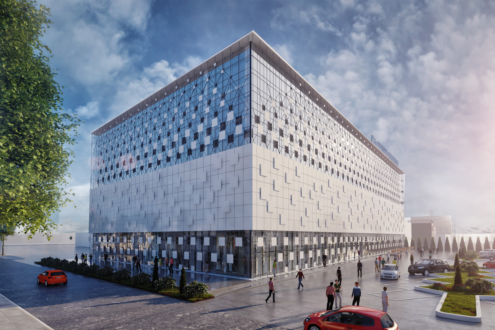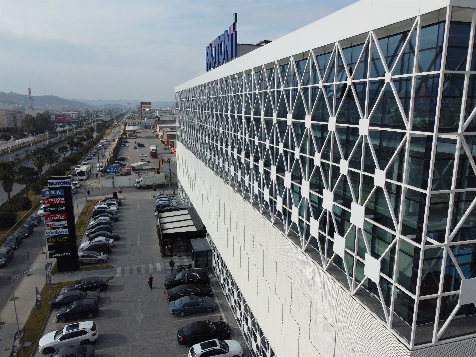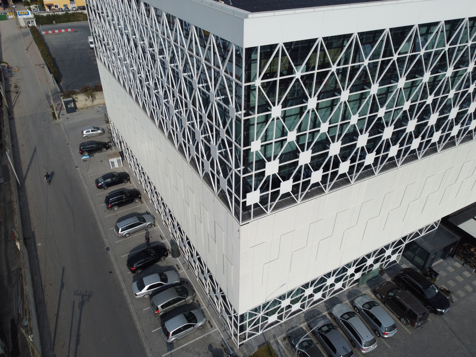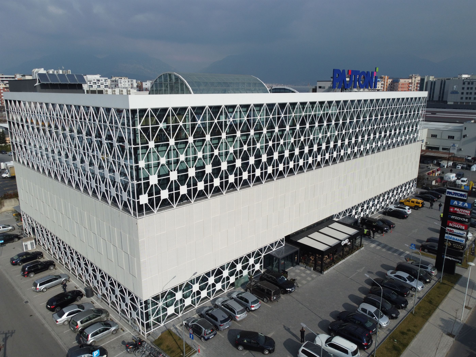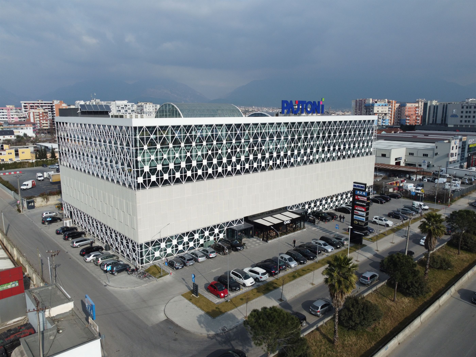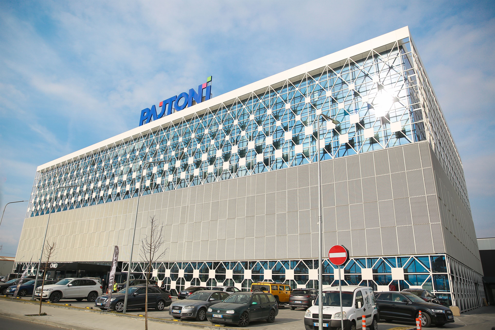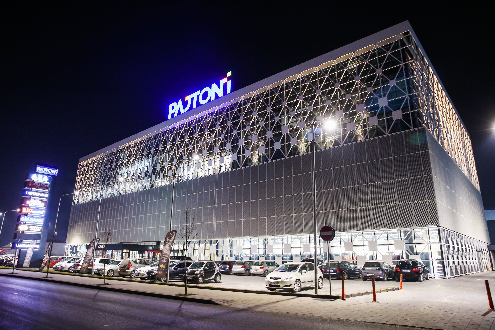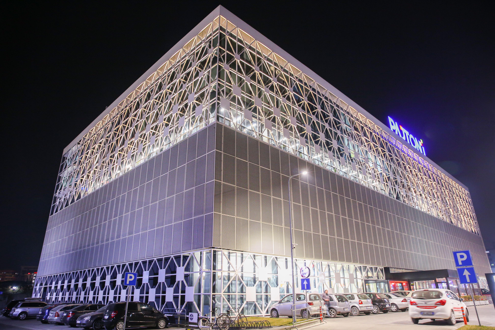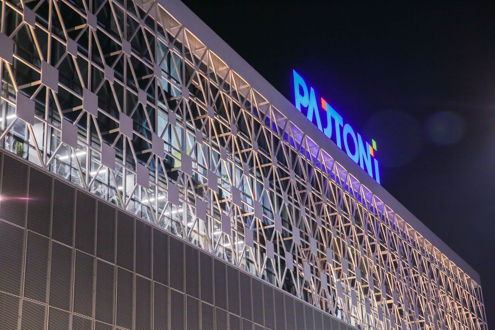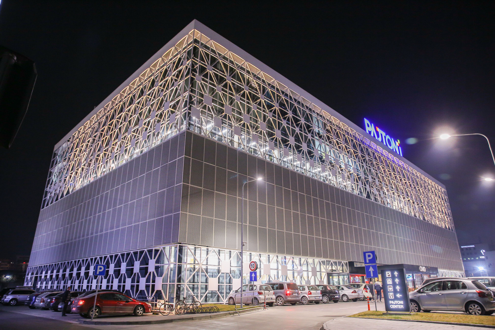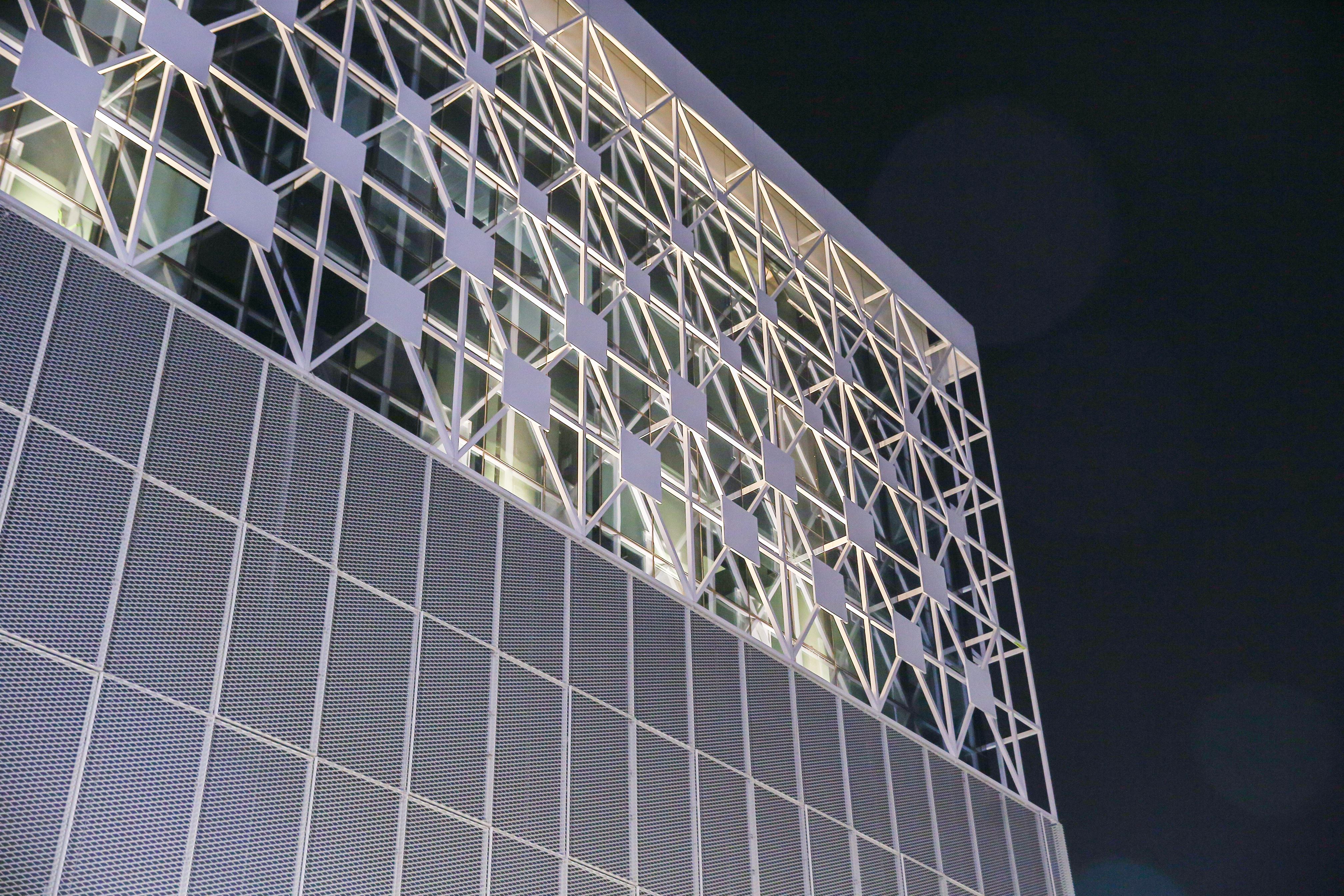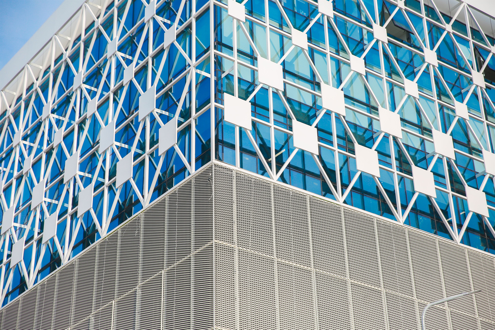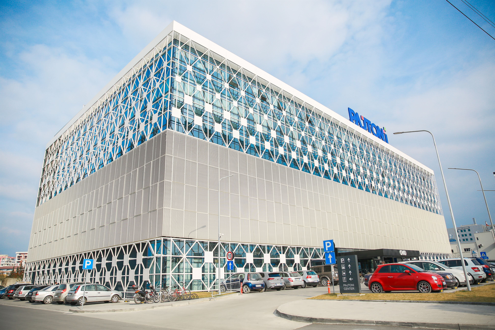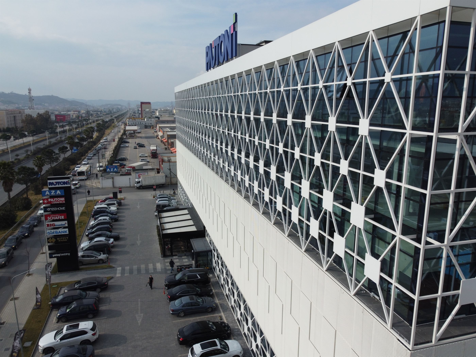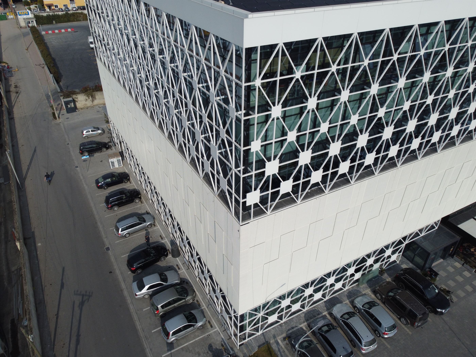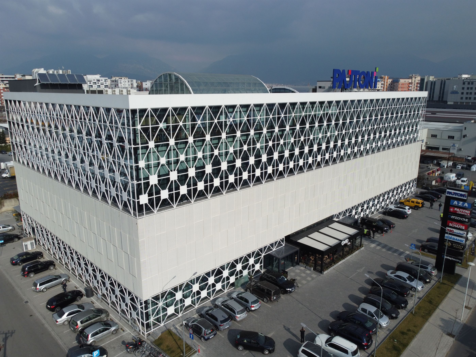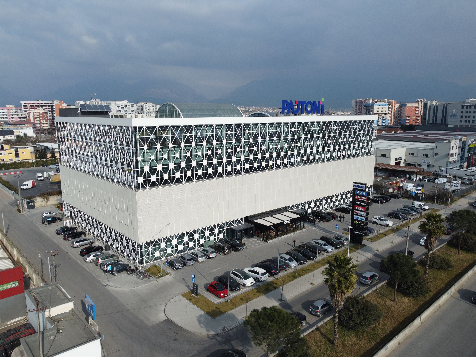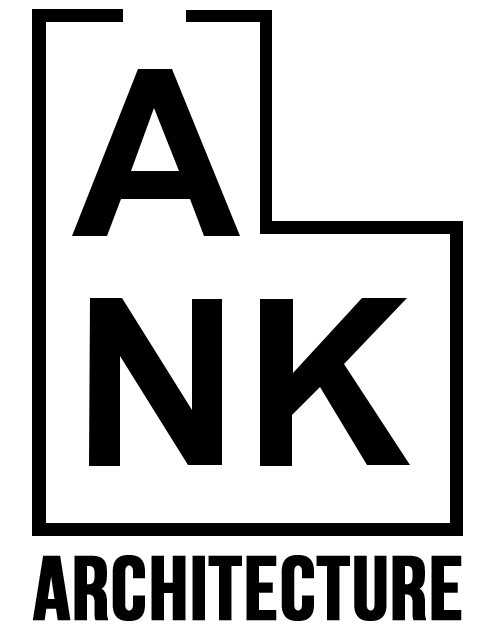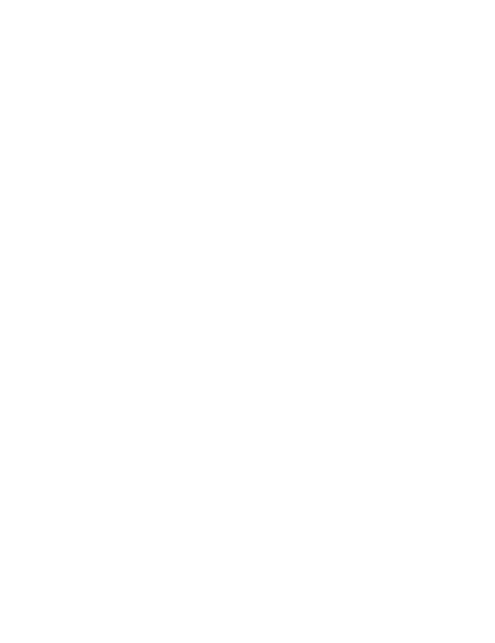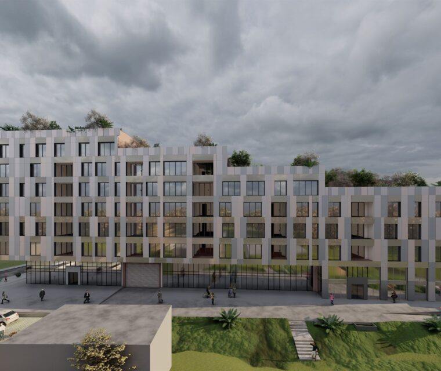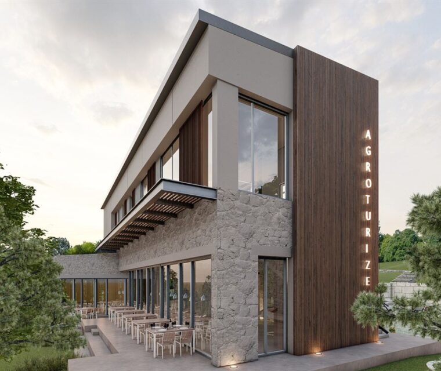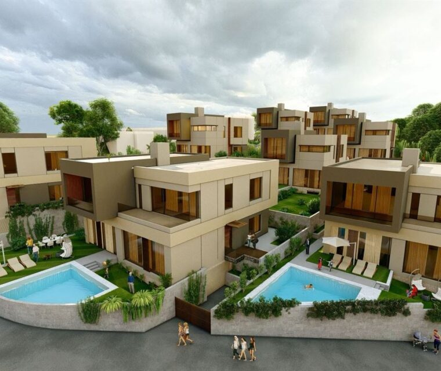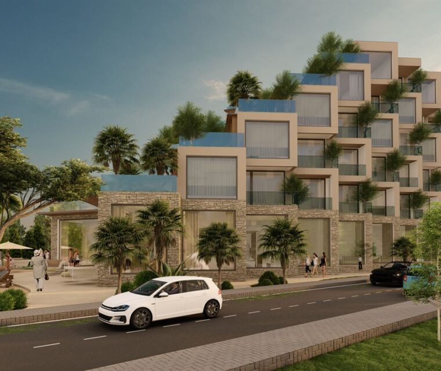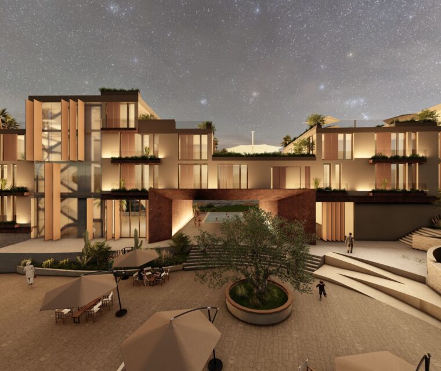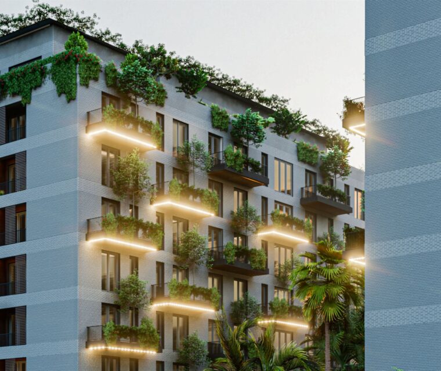Rikonstruksioni i objektit ekzistues polifunskional
Pajtoni Center është një projekt, I cili ripropozohet si një godine komplet e re, si në dimensione të hapësirave, si në programin e saj shumë kompleks, ashtu dhe në trajtimin arkitektonik të saj në funkson të përdorimit dhe eficences energjitike.
Afërsia me qytetin e Tiranës, karakteri ekonomik I zonës ku ajo ndodhet, sfondi I peizazhit ku ky objekt është pjese, mali i Dajtit dhe atmosfera dinamike e autostrades Tirana-Durrës, buzë së cilës ajo zhvillohet, kanë një ndikim të rëndësishëm në mënyrën e trajtimit arkitektonik të këtij projekti.
Rikonstruksioni i objektit ekzistues, “Pajtoni Center”, është dizenjuar në të njëjtën kohë, si kërkesë e klientit, për të pasur organizim më të mire të programit të hapësirave të brendshme, funksionale që ajo mbart; një eficence më të mire të ndricimit, diellëzimit dhe ventilimit natyral të ambjenteve të saj dhe një imazh me komunikues dhe ftues për publikun.
Në propozimin tonë, menduam se kompozimi arkitektonik I godinës, duhet të interpretonte në mënyrë dinamike lëvizjen e publikut në godinë, në lidhje me programin e përdorimit të saj.
Kati përdhe, ku publiku përballen direkt me hyrjen në ambjentet e brendshme të qendrës, objekti është trajtuar me një fasadë të vazhduar xhami, transparente, në komunikim visual dhe fluid nga jashte-brenda, dhe anasjelltas, ne nje trajtim te hapesires, si plan i lire.
Dy katet e tjera të showroom-eve, për shkak të hapësirës ekspozitive që krijon për mobilje e aredime për interiere, dhe ambienteve te magazinimit, të cilat nuk kanë nevojë për dritë natyrale, janë trajtuar si një volum I vetëm, I madh dhe solid; i mbyllur, në interier dhe eksterier me materialin e stiratës, ku here here, ndricohet në disa kuadratë në pjesën e jashtme, duket u dhuruar një imazh më komunikues me cka ndodh brenda.
Objekti në pjesën qëndrore të saj, ”jetëzohet” nga një ndricim zenital, në dy pikat qëndrore më të errëta të objektit.
Tre katet e fundit të godinës, të cilat do të jetohen kryesisht për aktivitetin e zyrave dhe administratës, kanë nevojë për me shume transparencë dhe dritë natyrale, ndaj janë trajtuar me fasadë të vazhduar xhami struktural, dhe me një fasadë dytësore, që karakterizohet nga një strukture metalike të lehtë në ngjyrë të bardhë, dhe elegante, e cila suporton pllakat kuadratike të dimensioneve të ndryshme, që luajnë rolin e hijëzuesve, për shkak të orjentimit jugor të kësaj fasade.
Kjo lojë “pikselash”, vjen dhe shkrihet në fasadë, nga pllakat metalike te bardha, me dimensione me te medha e më të dendura në nivelin e show-roomit e deri sa zbehen, me dimensione me të vogla, në lartësinë finale të objektit.
Trajtimi I tillë I kesaj arkitekture, me dopio fasade, lind si frymëzim I teksturave e grideve të ndryshme që hasen në mateialet, dhe stofat e mobiljeve të inerierit që në këtë qendër tregtohen; dhe si mbështjellja e këtij volume me to, për t’a
berë atë një godine me arkitekture më dinamike e më komunikuese me kontekstin dhe publikun ne cdo moment të dite-nates
Pajtoni center is a re-proposed project, as a completely new building, in dimensions of the spaces, in his whole complex program, as well in it architectural proposal in terms of space usage and energy efficiency.
The proximity to the Tirana city, the economic and industrial character of the area where it is located, the landscape background of Dajti mountain where this building is part of, and the dynamic atmosphere, of Tirana-Durrës highway, along which Pajtoni center, build up from the beginning, are the most significant impacts of whole elements, who guided the design of the project.
The reconstruction of the existing “Pajtoni Center” building, has been designed at the same time, as requested by the client, to have a better organization of the internal spaces respect to the program, a better energy efficiency, in terms of sun lighting, heating natural ventilation, and a new attractive, “fresh” and contemporary design façade.
In our proposal, we thought that the architectural project of the building should dynamically interpret the movement of the public inside the building, in relation to the program of its use.
The ground floor, where the public directly faces the entrance to the interior of the center, the building is treated with a continuous transparent façade, using curtain wall, to create a fluid communication in visual level from outside – inside and vice versa, treating the ground floor as free plan.
The second and third floor of the building are proposed as showrooms, where due to the exhibition space it is needed, for interior furniture, design objects, and storage facilities, where the natural light is not needed, has been treated in the faces, as a unique white volume, wrapped with a metallic curtain grid, where sometimes, it is illuminated in some different squares. This is a kind of communication of what is happening inside the building, for the public outside.
The last up three floors of the building, which will be used mainly for office and administration activities, need more transparency and natural light, so they have been proposed with a curtain wall façade and a second white metallic skin facade, as a supporter of the “ brise soleil”
The different dimensions of shading of squares during the day, are projected with light at night, creating a dynamic and attractive façade in whole day and night, as a very communicative public building.
