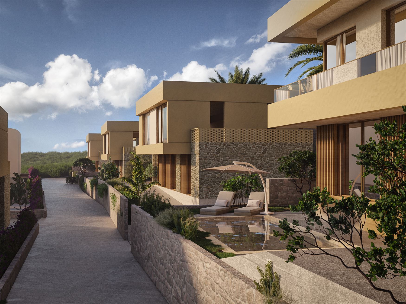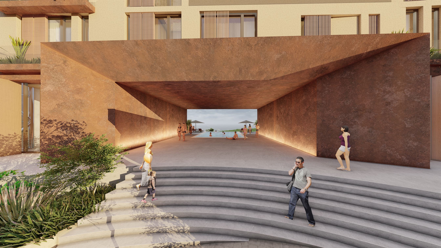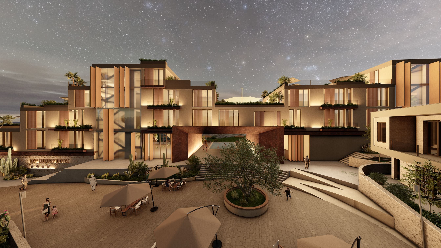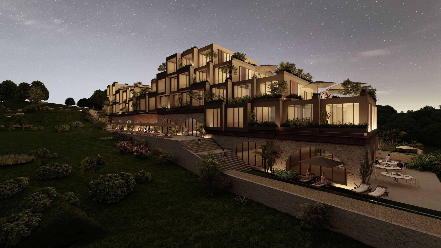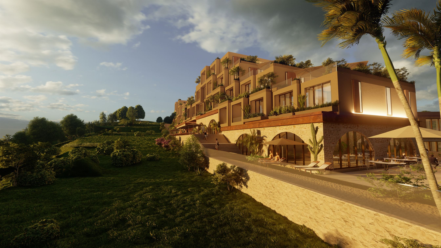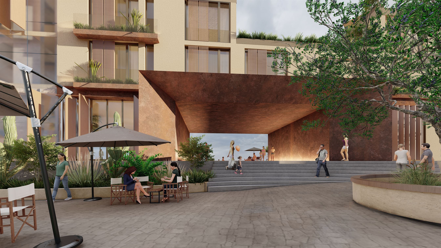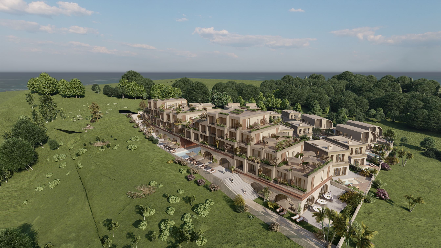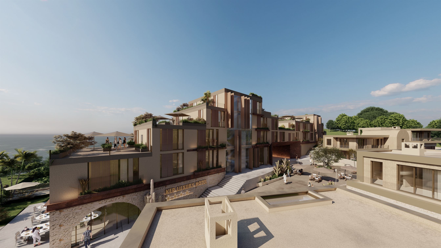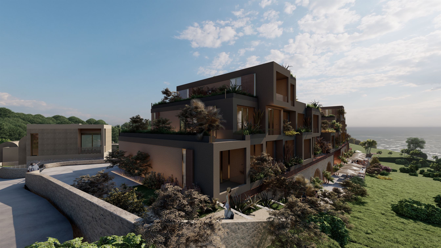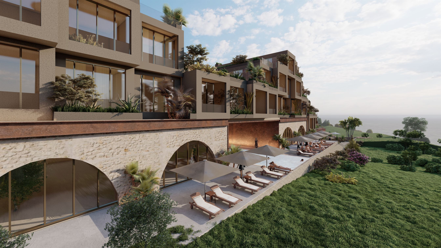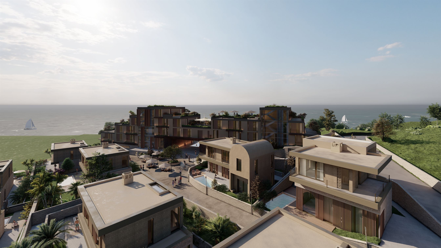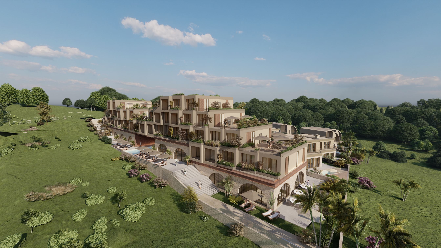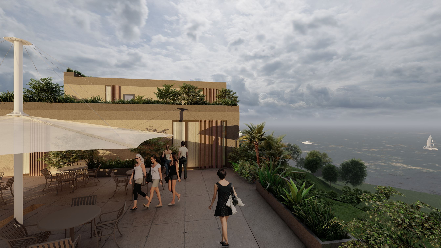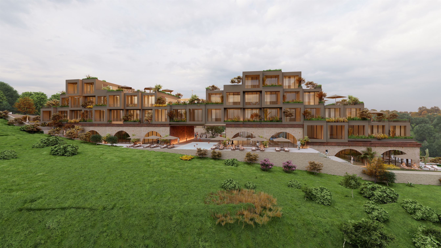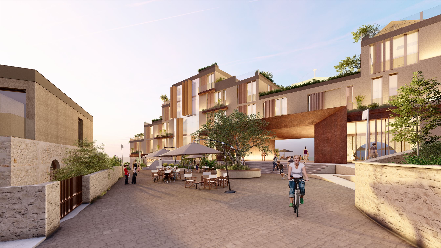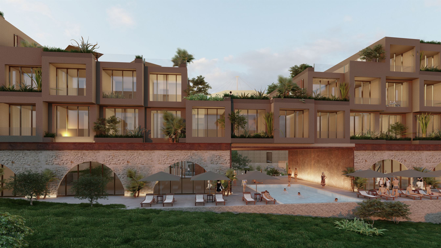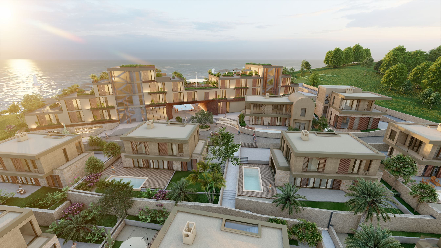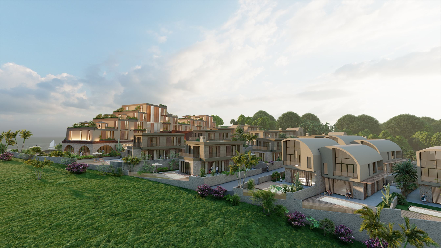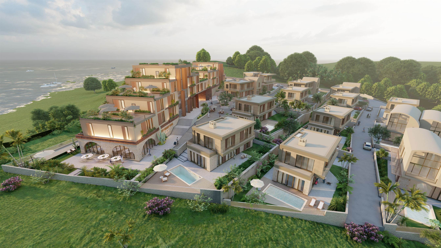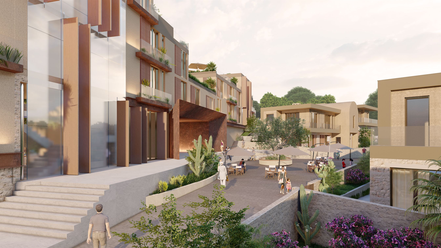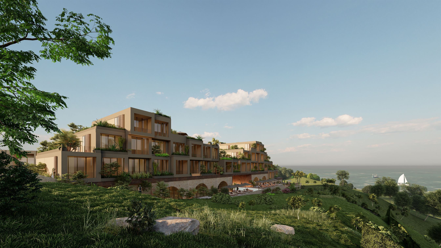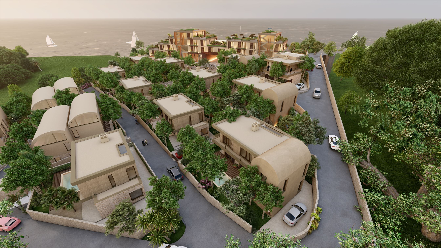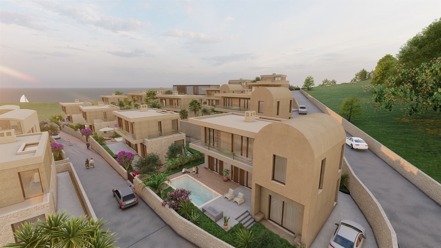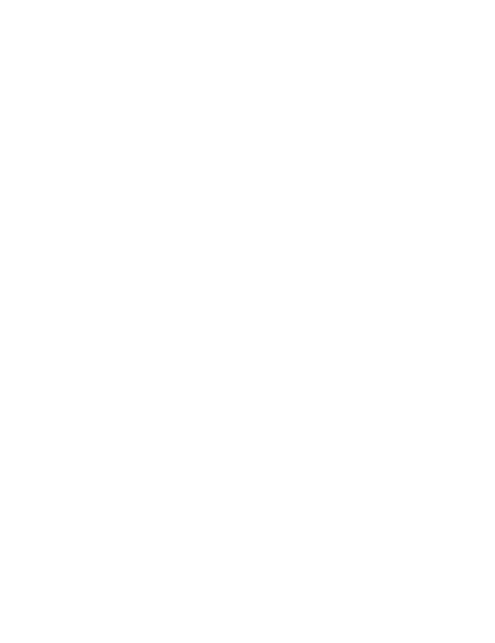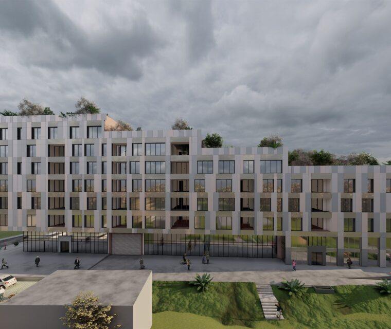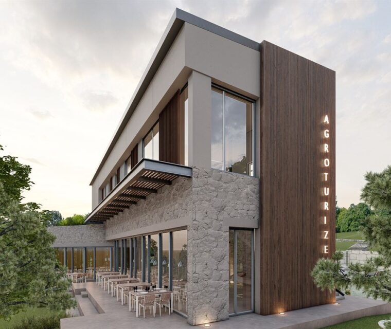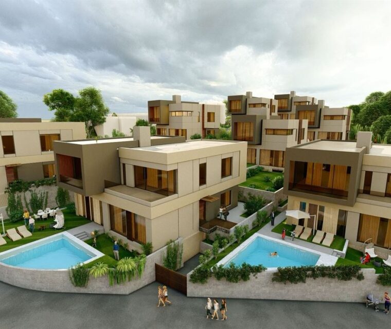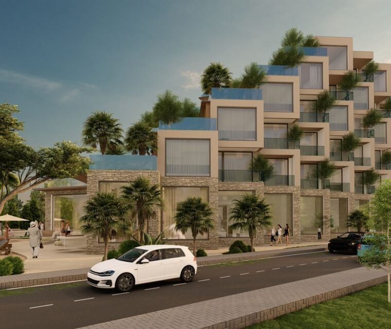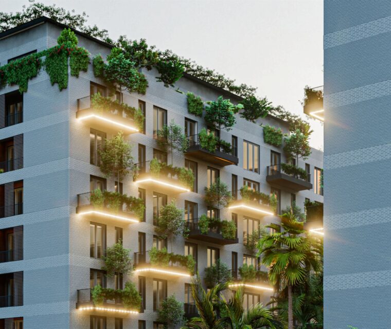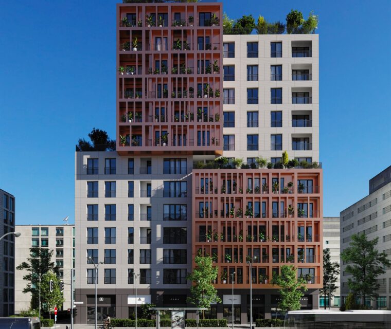Project Details
Projects
Prona e zhvillimit, eshte 11.232 m2 dhe ndodhet ne pjesen veriore te Kepit te Rodonit, Durres.
Duke analizuar në detaje këtë pjesë të bashkisë së Durrësit, janë identifikuar; gjithë karakterin, natyrën, materialin, arkitekturën, peizazhin, morfologjinë e territorit, bimësinë, drejtimin e erës nga orientime të ndryshme, të fshatrave të kësaj zone; si Shetaj, Likmetaj, Drac, Ishem, Gjuricaj dhe Kapadenaj. Bazuar në këtë, propozimi i cili mbështet fort idenë e ruajtjes së të gjitha vlerave natyrore dhe arkitektonike, autentike të zonës vetë; po ridizajnon kompleksin turistik me një mënyrë shumë elegante arkitekturore lokale.
Është shumë e rëndësishme që Shqipëria të ofrojë një karakter turistik autentik të vilave dhe infrastrukturës.
Terreni i Kepit të Rodonit, është i “kompozuar” nga një grup kodrash të vogla, të cilat krijojnë një “siluetë valësh”. Me këtë sfond peizazhi, tentohet të propozohet një kompleks vilash të vogla, të integruara në terren, me 2 nivele dhe me mbulesa të harkuara kryesisht, duke ndjekur këtë siluetë të terrenit origjinal. Ne duam të mbajmë të njëjtat arketipe, materiale dhe ngjyra të lokaliteteve antike, shtëpive dhe kështjellës, që mund t’i gjeni atje.
Në masterplan propozohet; aksesi ne te cilen nga vilat eshte projektuar nepermjet 2 rrugeve dytesore, te lidhura si me kryesoren, e cila drejtohet nga veriu i prones ne jug, dhe te çojne ne sheshin kryesor te fshatit. Ndërtesa kryesore e kompleksit, me pamje të bukur nga deti, është hoteli luksoz, i cili ndjek silohutën e kodrës, me tarraca të gjelbra, që propozohet të ndërtohet me gurë vendas dhe me rërë malta lokale.
Të dy tipologjitë e vilave individuale të projektuara, bazuar në arkitekturën vendase, ripropozojnë nevojën aktuale për turizëm luksoz.
The property of development, is 11.232 m2, and it is located in north part of Rodon Cape, Durres
Analyzing this part of the municipality of Durres in detail, there are identify; all the character, nature, material, architecture, landscape, the territory morphology, vegetation, the wind direction from different orientation, of the villages of this area; as Shetaj, Likmetaj, Drac, Ishem, Gjuricaj and Kapadenaj. Based on that, the proposal which support very strongly the idea of preserving all the natural and architectonical, authentic values of the area it self; is re-designing the touristic complex with a very elegant local carchitectural way.
Is very important, that Albania can offer some own and authentic touristic character of villas and infrastructures.
The terrain of Rodoni’s Cape, is ‘composed” from a group of small hills, which create a “wave silhouette”. With this landscape backround, it is tried to proposed a complex of small villas, integrated in the terrain, with 2 levels, and with arched covers mostly, following this silhouette of the original terrain. We want to keep the same archetypes, material and colors of the ancient localities, houses and castle, you can find there.
In the master plan it is proposed; the access on which of the villas is designed through 2 secondry roads, connected both with the main one, which is directed from north of the property to south, and it lead to the main square of the village. The main building of the complex, with the beautiful view to the sea, it is the luxury hotel, wich follow the silohuete of the hill, with green teraces, ang proposed to a
The property of development, is 11.232 m2, and it is located in north part of Rodon Cape, Durres
Analyzing this part of the municipality of Durres in detail, there are identify; all the character, nature, material, architecture, landscape, the territory morphology, vegetation, the wind direction from different orientation, of the villages of this area; as Shetaj, Likmetaj, Drac, Ishem, Gjuricaj and Kapadenaj. Based on that, the proposal which support very strongly the idea of preserving all the natural and architectonical, authentic values of the area it self; is re-designing the touristic complex with a very elegant local carchitectural way.
Is very important, that Albania can offer some own and authentic touristic character of villas and infrastructures.
The terrain of Rodoni’s Cape, is ‘composed” from a group of small hills, which create a “wave silhouette”. With this landscape backround, it is tried to proposed a complex of small villas, integrated in the terrain, with 2 levels, and with arched covers mostly, following this silhouette of the original terrain. We want to keep the same archetypes, material and colors of the ancient localities, houses and castle, you can find there.
In the master plan it is proposed; the access on which of the villas is designed through 2 secondry roads, connected both with the main one, which is directed from north of the property to south, and it lead to the main square of the village. The main building of the complex, with the beautiful view to the sea, it is the luxury hotel, wich follow the silohuete of the hill, with green teraces, ang proposed to be build with local stons, and sand local malta.
The two typologies of inividual villas are designed, based on local architecture, reproposed the actual need for luxury tourism.
be build with local stons, and sand local malta.
The two typologies of inividual villas are designed, based on local architecture, reproposed the actual need for luxury tourism.











