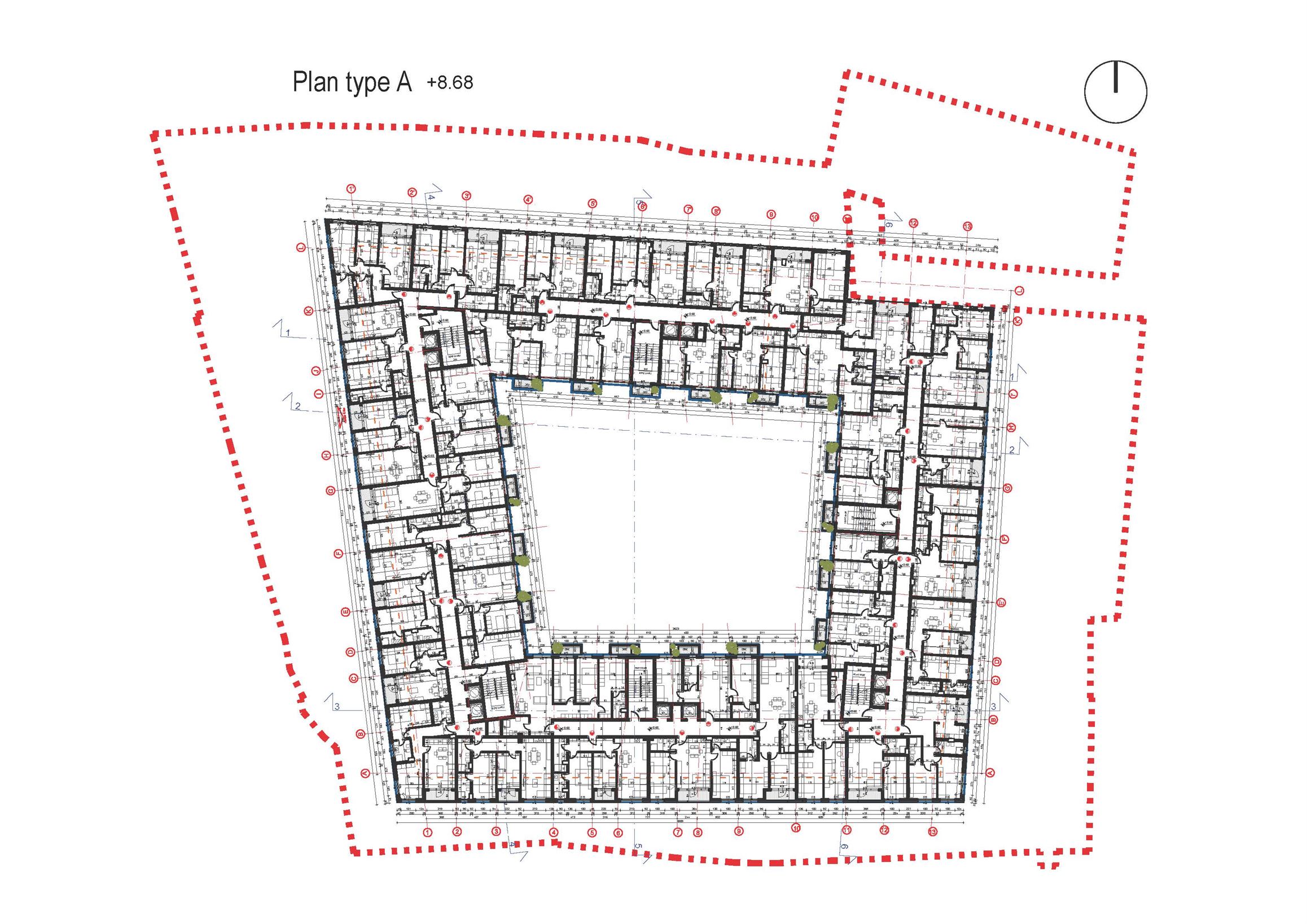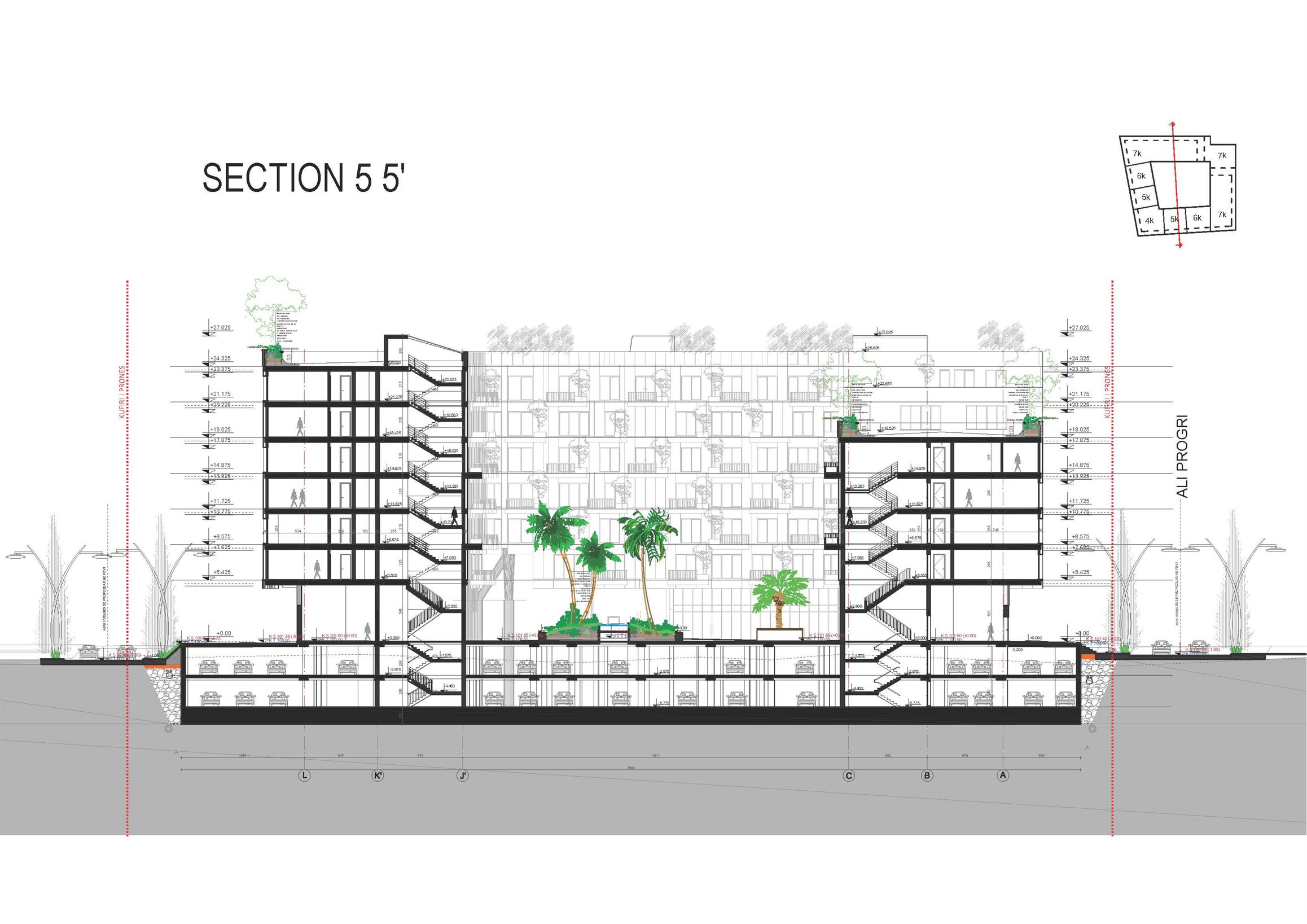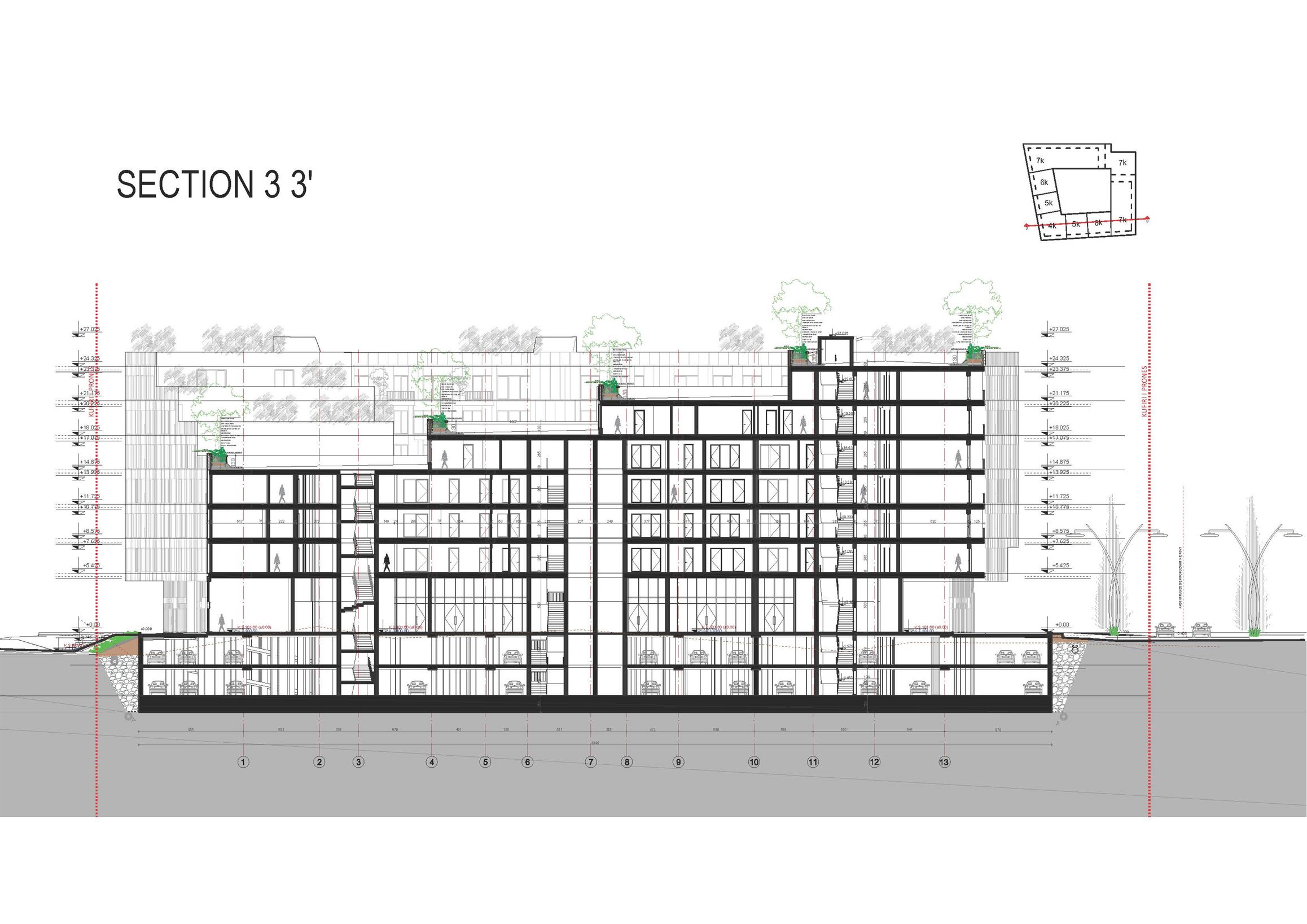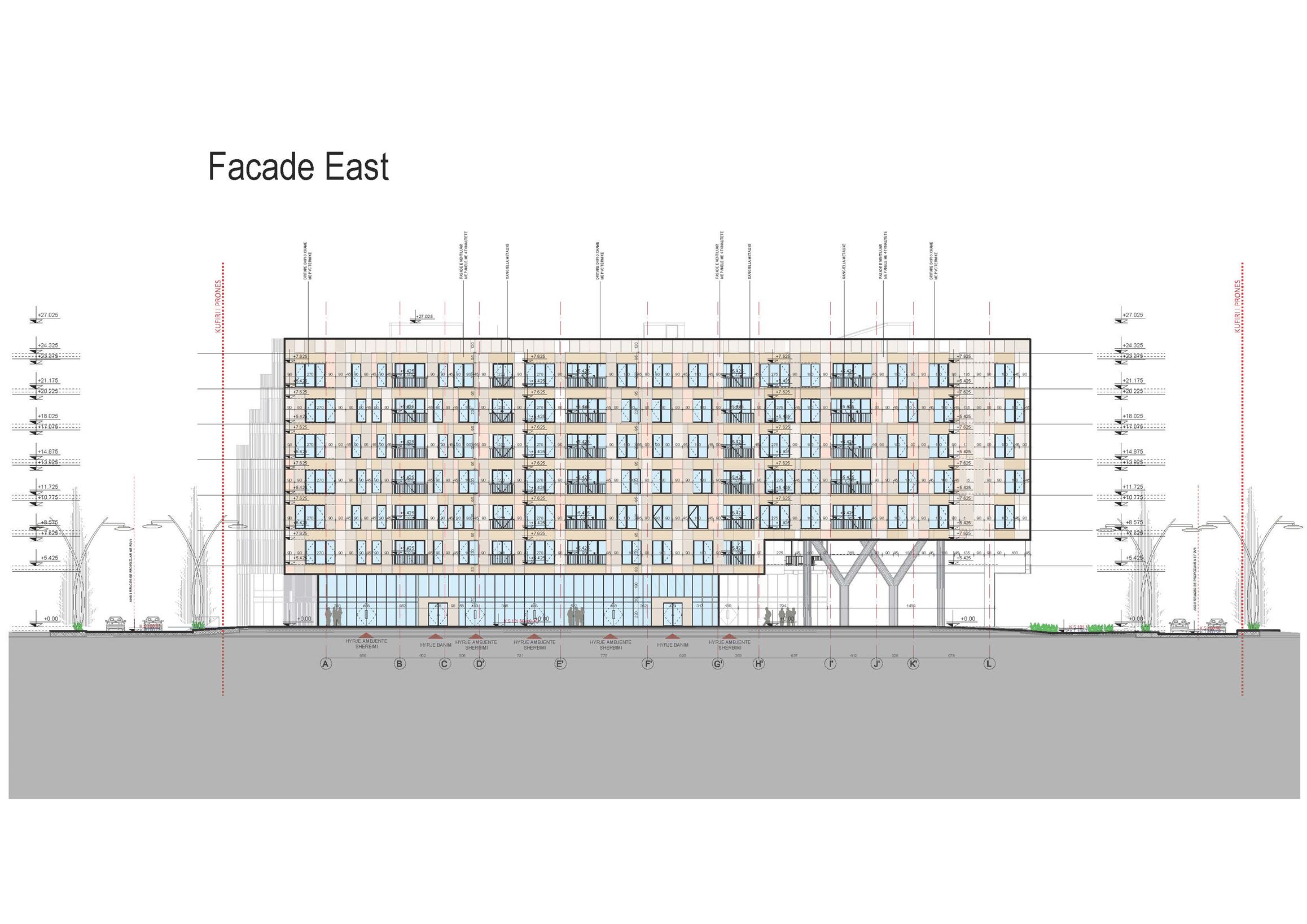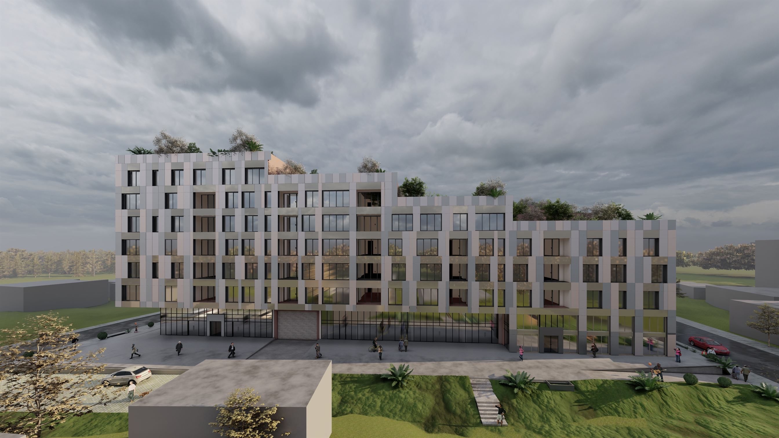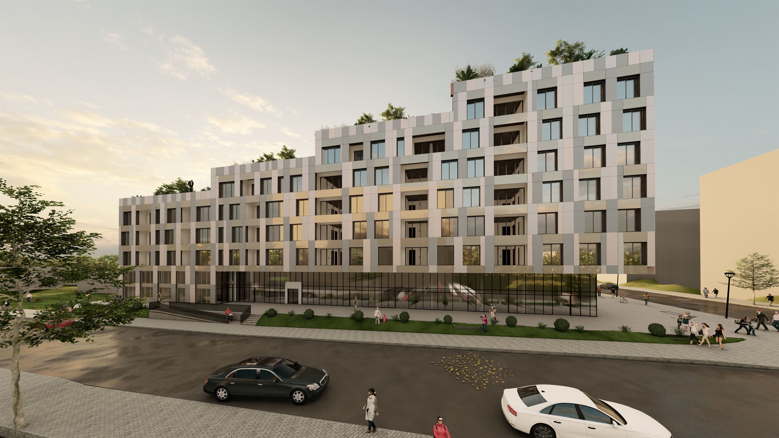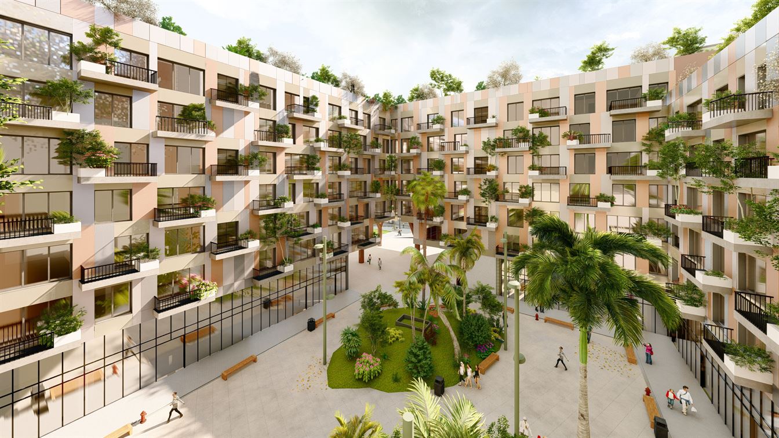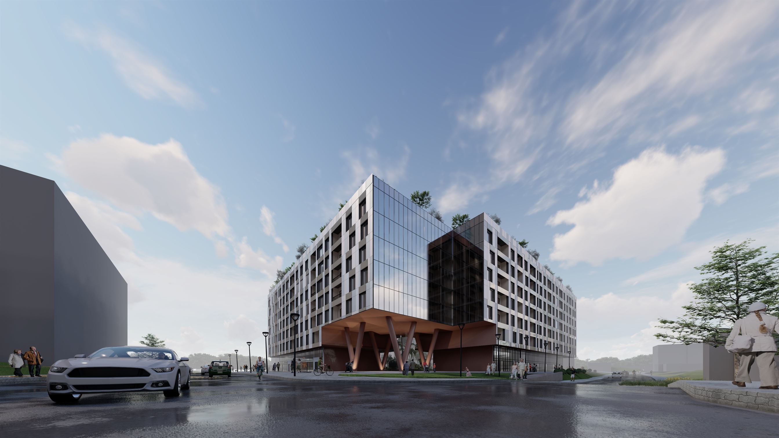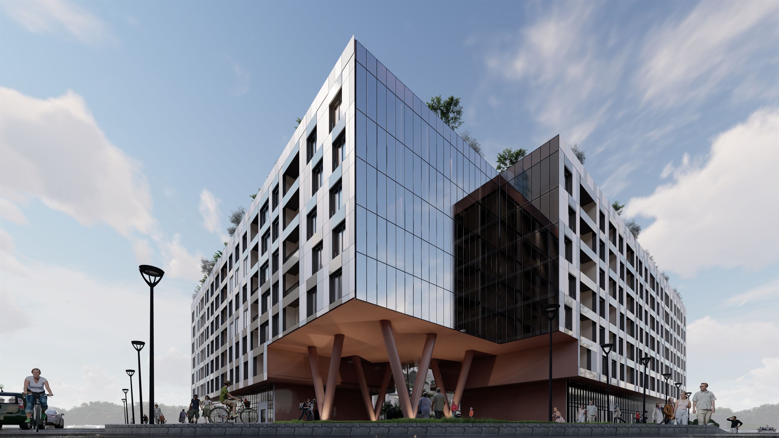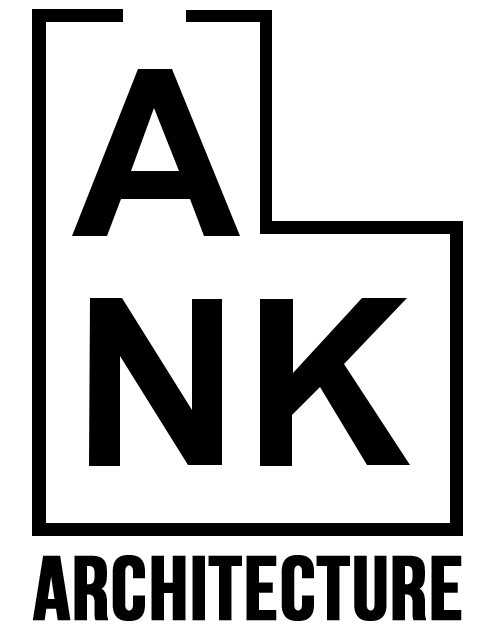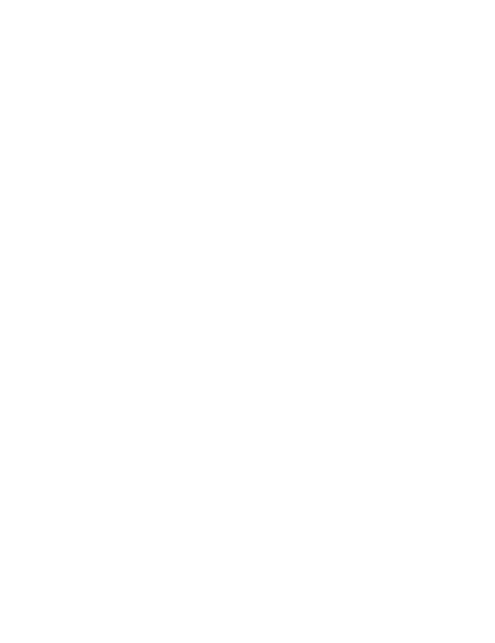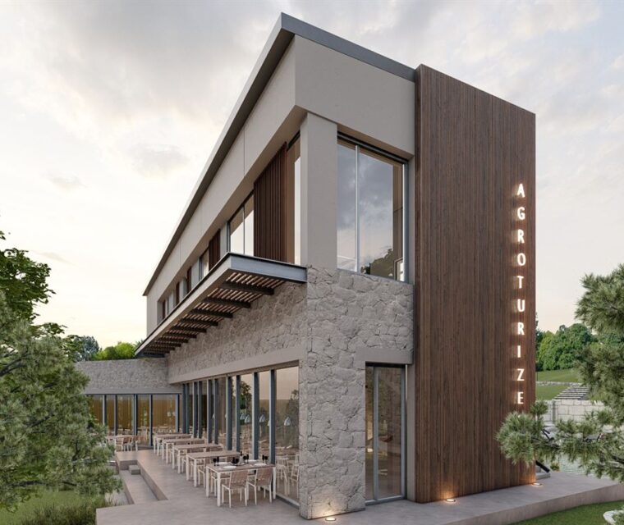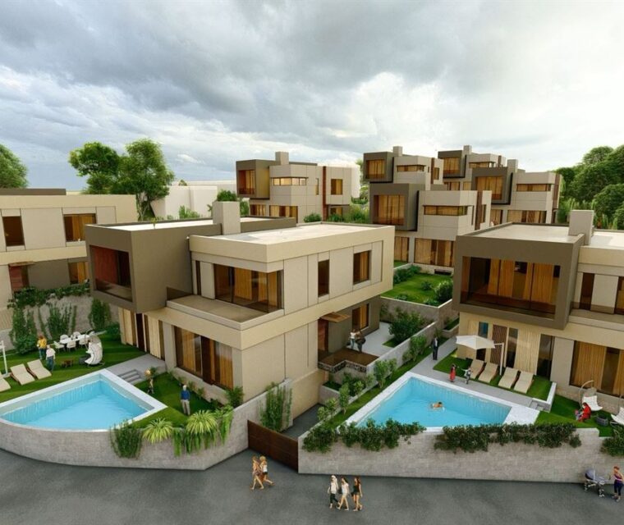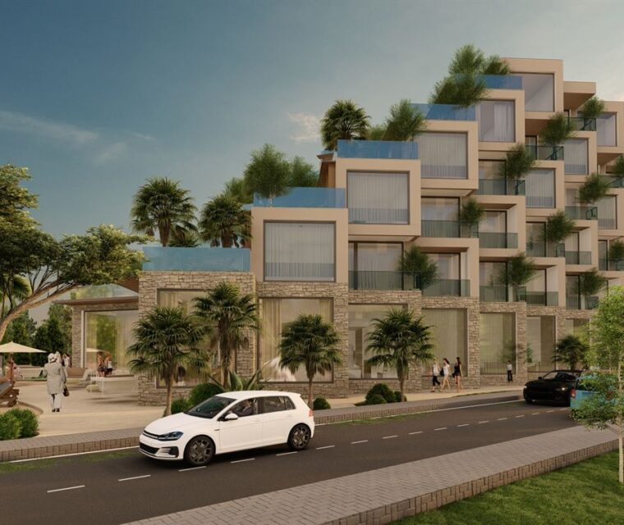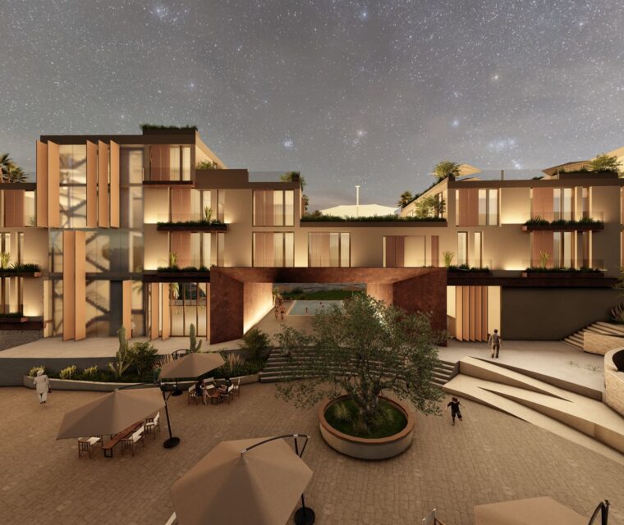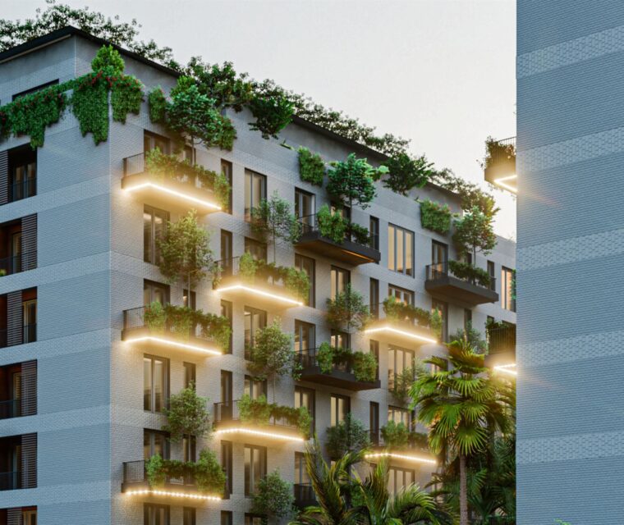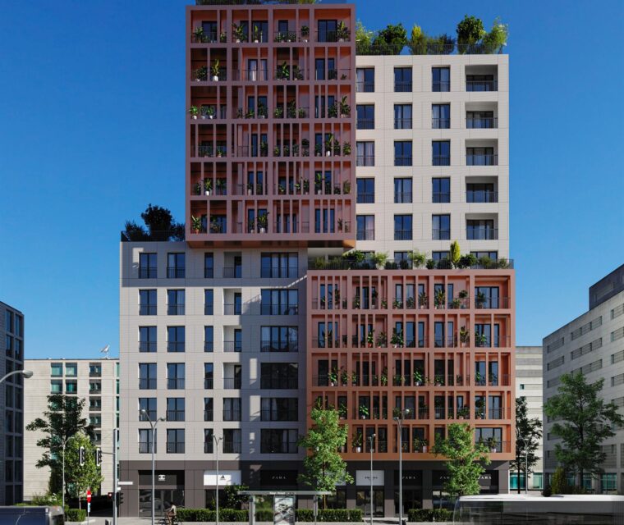Project Details
Projects
Prona e projektit ku do te zhvillohet godina e banimit dhe sherbimit, ka nje forme kuadratike te paster 100 x100 m, dhe ben pjese ne kryqezim rrugesh te rendesishme, prane bulevardit te ri ne veri te qytetit te Tiranes.
Ne kete projekt te ri rezidencial, propozohet nje arkitekture elegante, qe kerkon te integrohet ne silueten e maleve te dajtit qe i mbeshteten ne pejzazhin ne sfond; dhe qe kerkon te duket sikur qendron pezull mbi hapesiren publike te qytetit. Volumi unazor, me seksion 18 m i gjere, krijon nje hapesire alternative urbane, gjysem private e gjysem publike, te gjelberuar jo vetem ne horizontalitet permes oborrit te brendshem por edhe ne vertikalitet ne te gjitha ballkonet e alternuara ne cdo kat ne fasadat e brendshme, duke arritur deri ne taracat e niveleve te ndryshme te godines.
Objekto do te shkallezohet nga jugu ne piken me te ulet me 4 kate, e deri ne 7 kate ne piken me te larte, ne ekstremin e kundert ne veri-lindje, ku eshte kompozuar nen efektin e ngritjes se volumit nga toka ne 2 nivele, permes nje shkallezimi ne forme “porte” monumentale si akses kryesor i kompleksit, qe vjen nga kryqezimi i rrugeve kryesore ne zone. Kjo lloj nderhyrje behet me qellim qe te gjitha brinjet e kuadratit te kene djellezim, efekt ndricimi e ngrohje dhe ventilim natyral maksimal.
Nje pjese e konsiderueshme e apartamenteve kane orjentim ne dy fasada, dhe ne lindje dhe ne perendim, ose dhe ne veri dhe ne jug, qe mundeson, ventilimin natyral dhe eficence te larte energjie.
Apartamentet jane te gjitha me ballkone te tipit llozhe, ose ballkon konsol, per te krijuar mundesin e komunikimit me natyren e pejzazhin e bukur te zones.
Ne katin perdhe, i gjithe volumi do te jete transparent, me perdorim sherbimi, i terhequr me brenda volumit te banimit qe ngrihet siper, dhe me nje lartesi me te madhe se banimi, per te krijuar idene e nje volumi te madh i cili qendron pezull mbi hapesiren transparente te katit perdhe.
Fasada e objektit do te trajtohet me fasade te ventiluar me panale tre- kater ngjyreshe, nen nuancat e roze, salmon, bezhe e gri, te anodizuara, si nuancat e kreshtave shkembor te maleve qe shihen ne sfond te pejzazhit, ne lindje e deri ne perendim te diellit
The plot of the project, where the residential and commercial building will be developed, has a regular square boundary of 100 x 100 m, and is part of an important area, edges with important roads and crosroads, near the new boulevard in the north of Tirana city, where new developments are expanded.
In this new residential project, is proposed an elegant architecture, which seeks to be integrated into the silhouette of the Dajt mountains, part of the landscape in the background of the building; and which seeks to appear as if it is hovering over the public space of the city. The “ring” volume, with a linear section of 18 m wide, creates an alternative urban space semi-private and semi-public, a inner courtyard full of green; but not only in the groun floor, but also vertically in all the alternating balconies on each floor in the interior facades, reached up to the terraces of the different levels of the building.
The object will be scaled from the south at the lowest point of the building, with 4 floors, up to 7 floors at the highest point, at the opposite extreme in the north-east, where it is composed under the effect of raising the volume from the ground to 2 levels up, through a staircase in the form of a monumental “gate” as the main entrance to the complex, which comes from the intersection of the main roads in the area. This project is designed with the aim that all sides of the square have lighting and heating effect and maximum natural ventilation.
A large part of the apartments have orientation on two facades, both east and west, or north and south, which offer natural ventilation and high energy efficiency.
The apartments are all with lodge-type balconies, or balconies out side the buildings, to create the possibility to enjoy the nature and the beautiful landscape of the area, in each part of the building.
On the ground floor, all the volume will be transparent, for public use as commercial stors, designed as a ‘portico ‘ pushed inside the above volume, and with a heighist floor than the residential levels; creating the idea of a large “monolite “ that is suspended and floting above the transparent space of the ground floor.
The facade of the building is designed with a ventilated facade with three-four color panels, in shades of pink, salmon, beige and gray, anodized, like the shades of the rocky ridges of the mountains that can be seen in the background of the landscape, from the east to the sunset.

