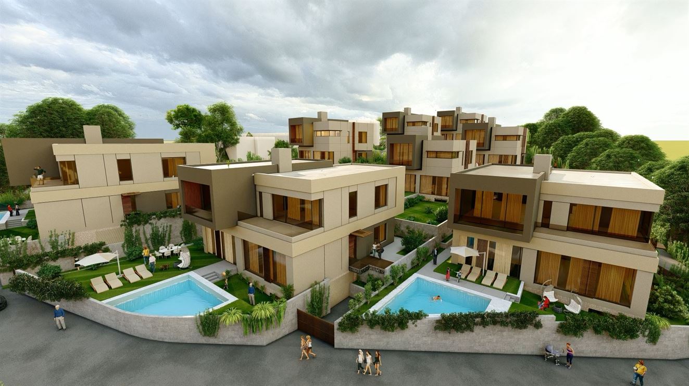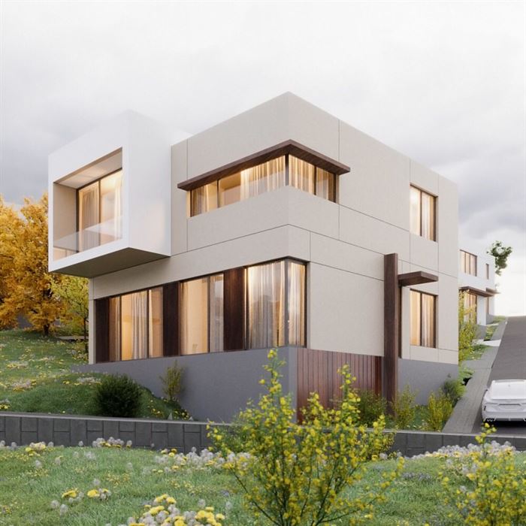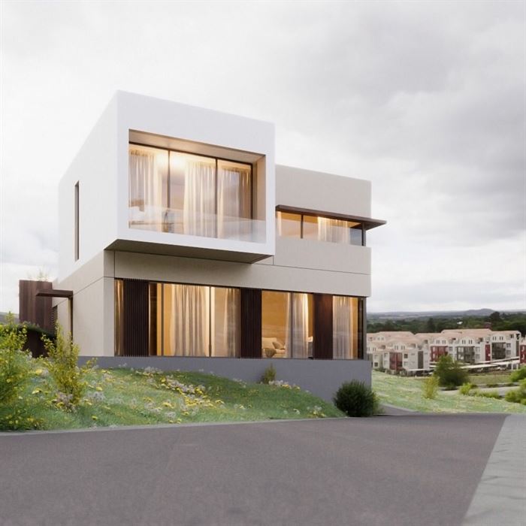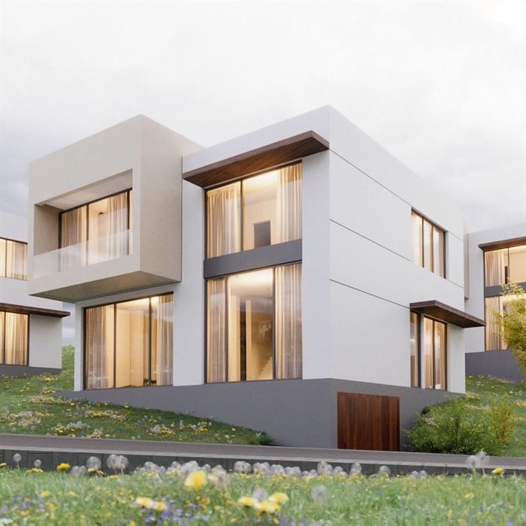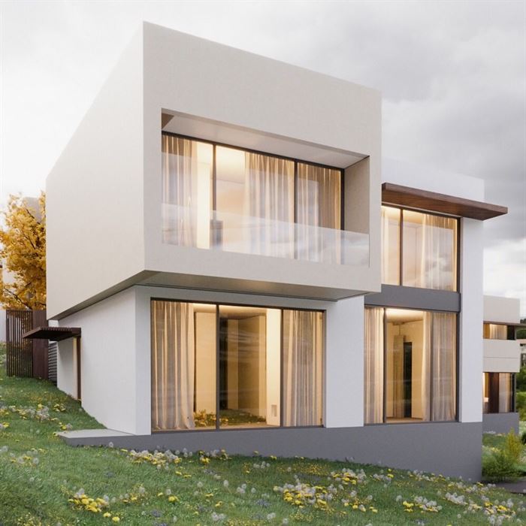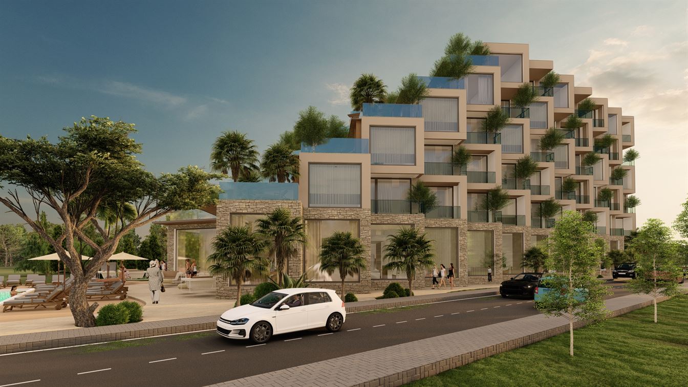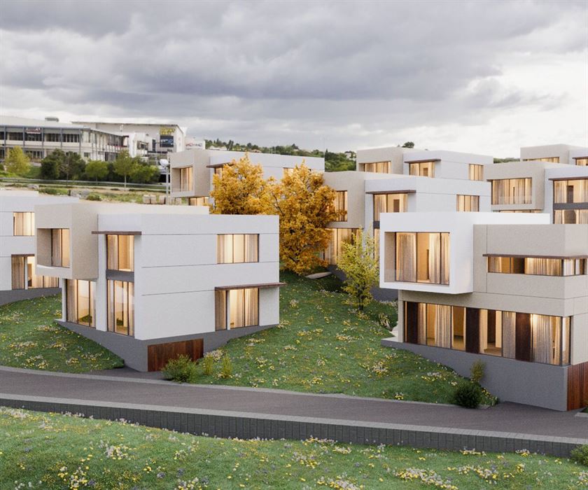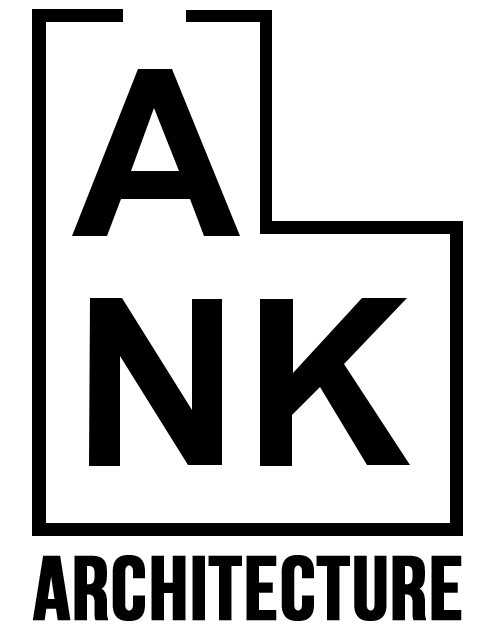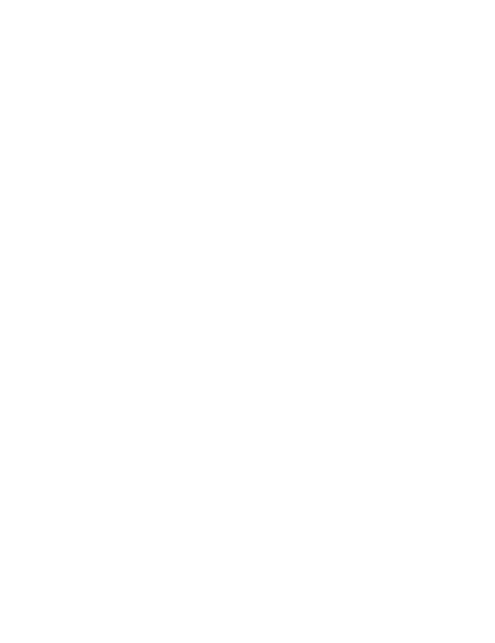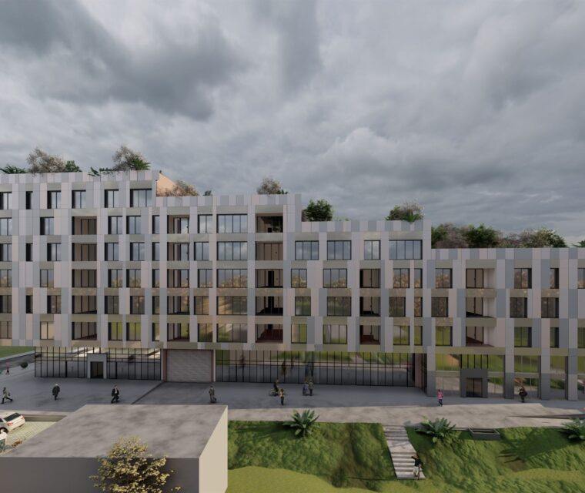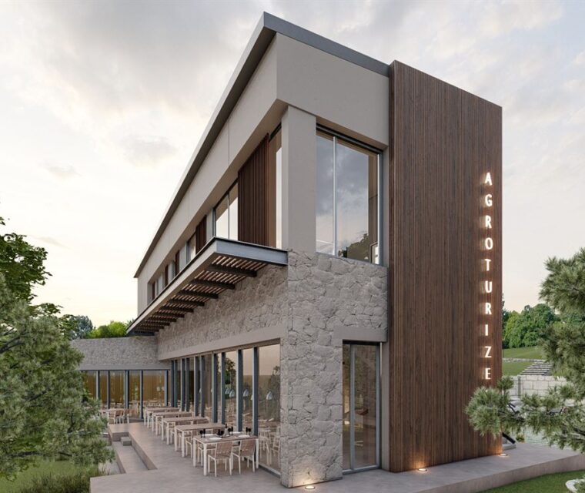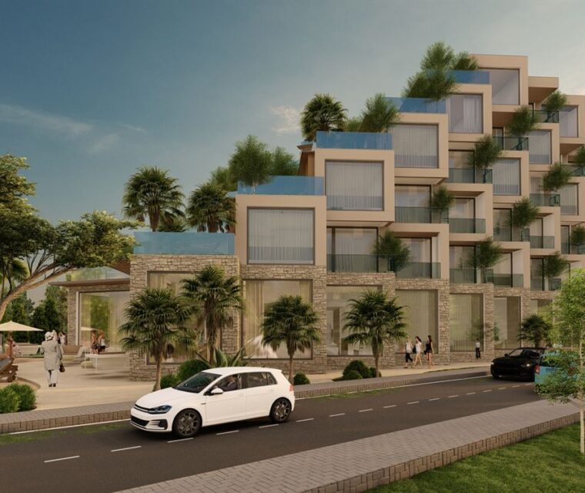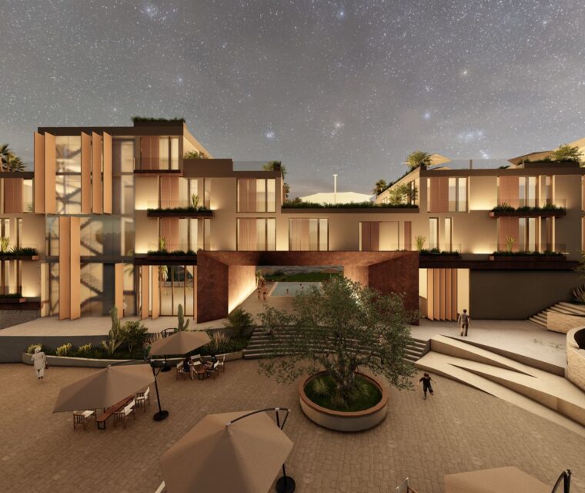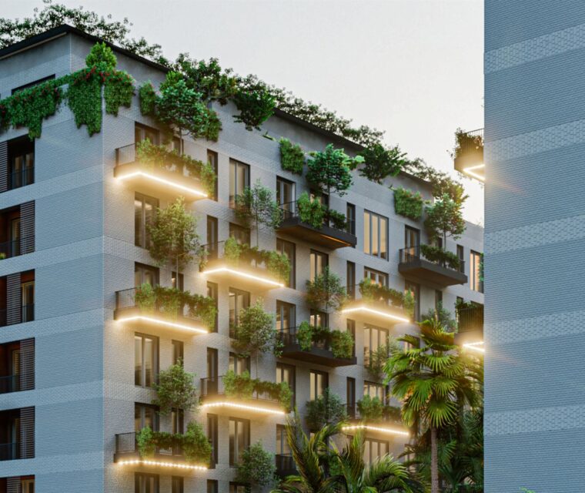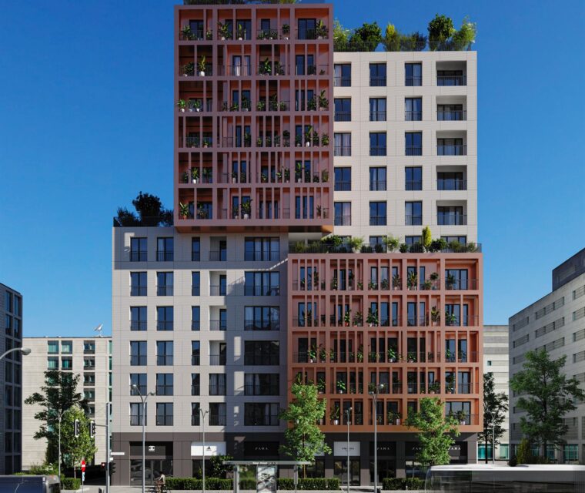Project Details
Projects
Nje kompleks vilash private, me siperfaqe 250 m2 secila, dizenjohen ne nje koder te bute, prane liqenit te Farkes, ne Tirane, te orjentuar per te patur pamjen e tyre autentike ne kete pejzazh te bukur natyror.
Zhvillohen ne 2 nivele; me nderthyrjen e 2 volumeve, qe kerkojne te jene komunikuese me natyren ne katin perdhe, ku jane dhe salloni, ambjenti i ngrenies dhe kuzhina dhe me private e te rezervuar ne transparance ne katin e dyte, ky jane organizuar dhe ambjentet e nates, dhoma gjumi ect.
Secila prej tyre, ne nivelin me te ulet te oborrit, do te kete nje pishine, e cila perqfohet me nje gjelberim te dendur nga shume ane te saj, per te krijuar privatesine nga fqinjet.
Materialet solide te perdoruara ne fasada, jane pllakat e gurit bezhe dhe kafe, ndersa ato me fleksibel te levizshme e te hapshme, jane vetratat e xhamit, dhe hijezuaesat e drurit; te gjith keto materiale natyrale, per tú kontkstualizuar sa me mire me parkun e liqenit, e natyren me gjelberim te dendur te saj.
A complex of private villas, with an area of 250 m2 each, are designed on a small hill, near the lake of Farka, in Tirana, designed to have their authentic view in this beautiful natural landscape.
They are developed on 2 levels; with the intersection of 2 volumes, which seek to be connected with the nature on the ground floor, where are the livingroom, kichen and diningroom, and more private and reserved in transparency, on the second floor, where are organized the night areas, bedrooms, etc.
Each of villas, at the lowest level of the yard, will have a pool, which is surrounded by dense greenery on many sides, to create privacy from the neighbors.
The solid materials used in the facades are the beige and brown stone tiles, while the more flexible part of the facade, wich can be opened, are the glass panes and the wooden shades; there are choosen all these natural materials, to be contextualized as best as possible with the lake park, the nature with its dense greenery.












