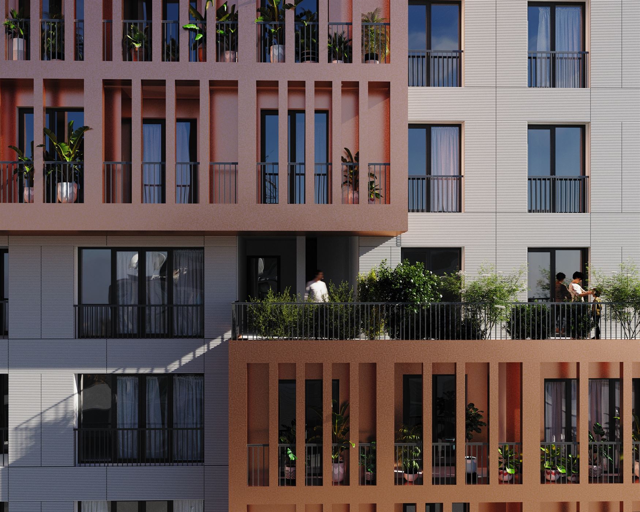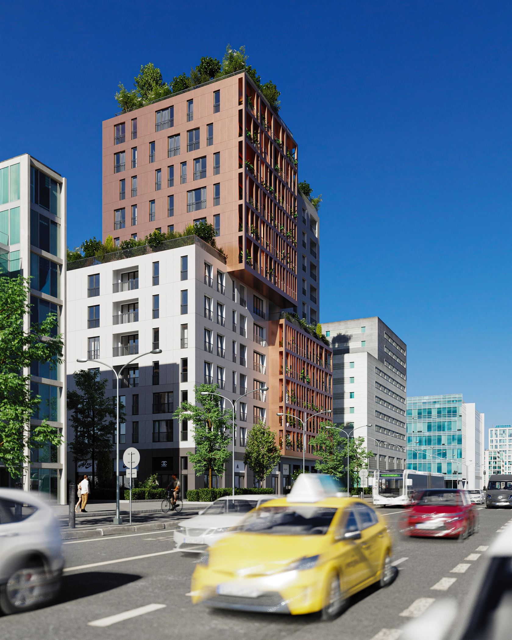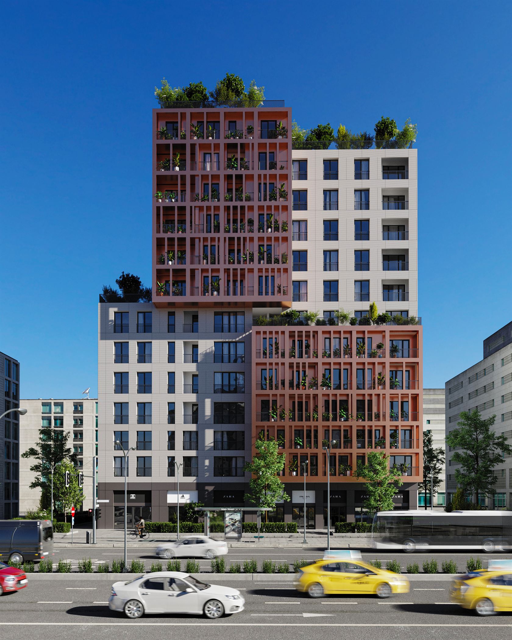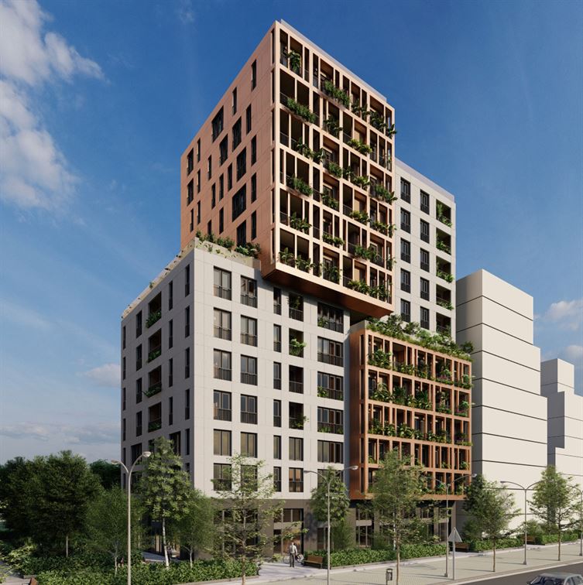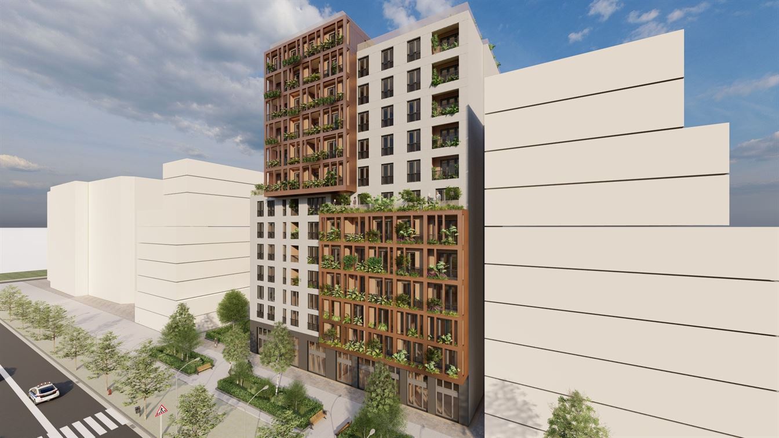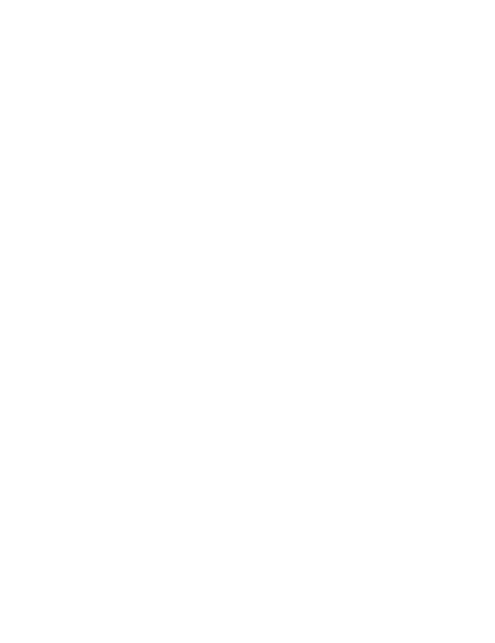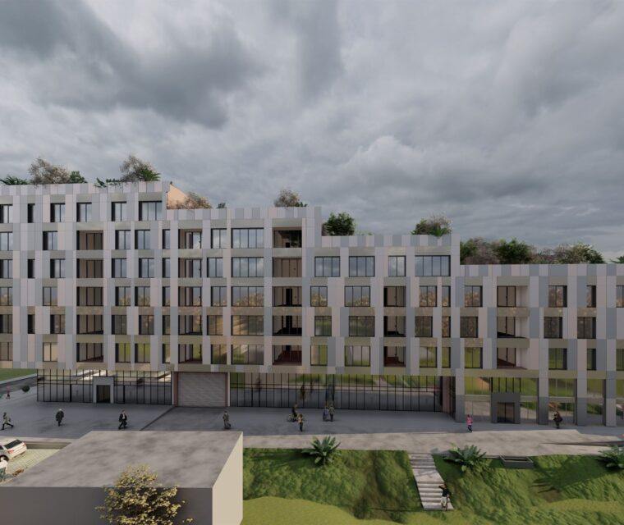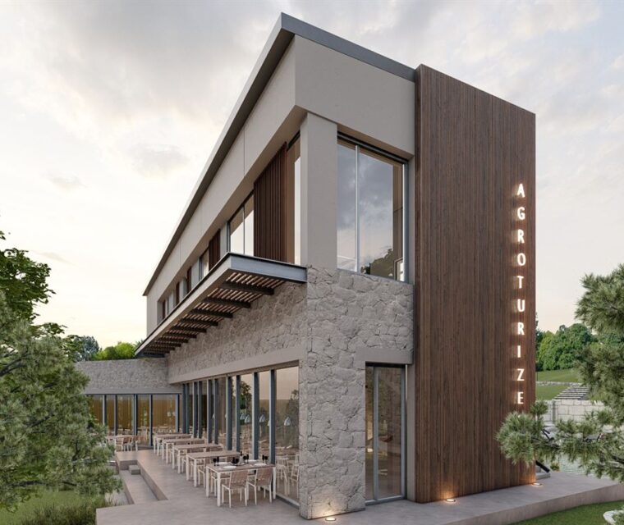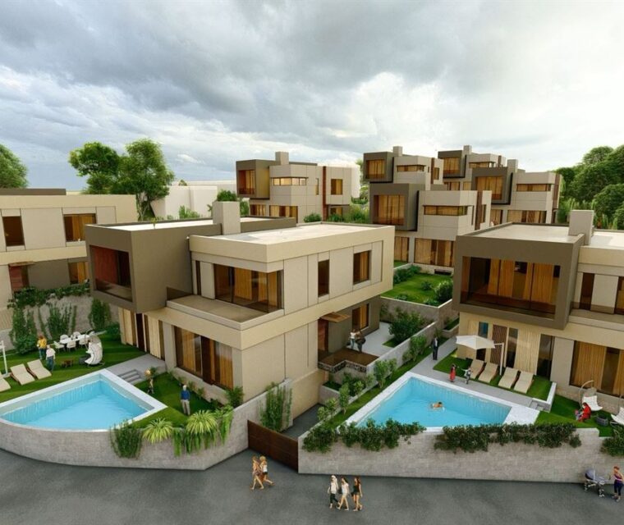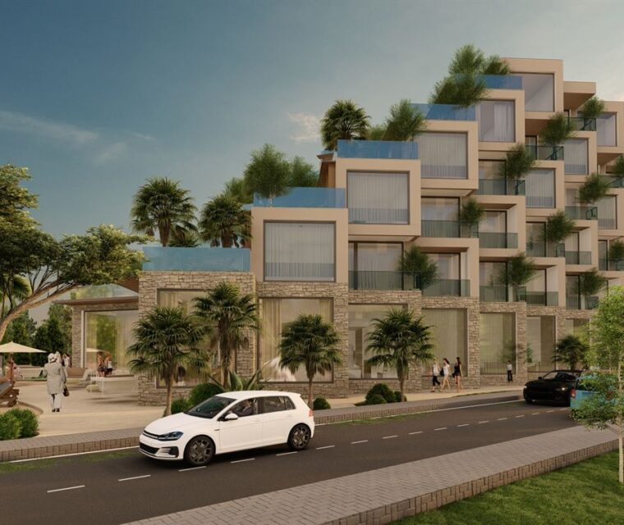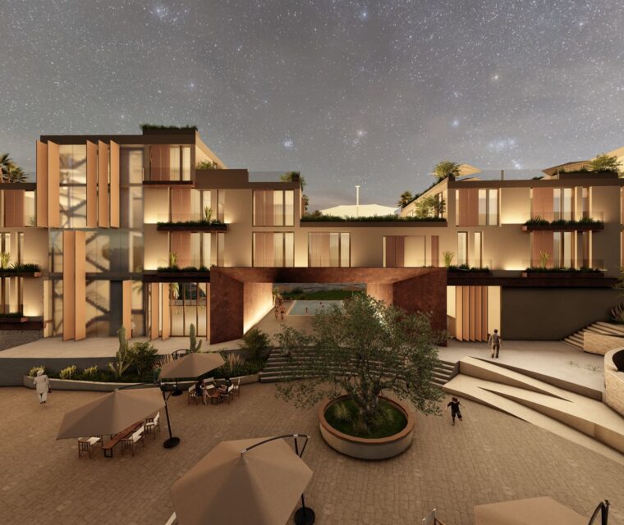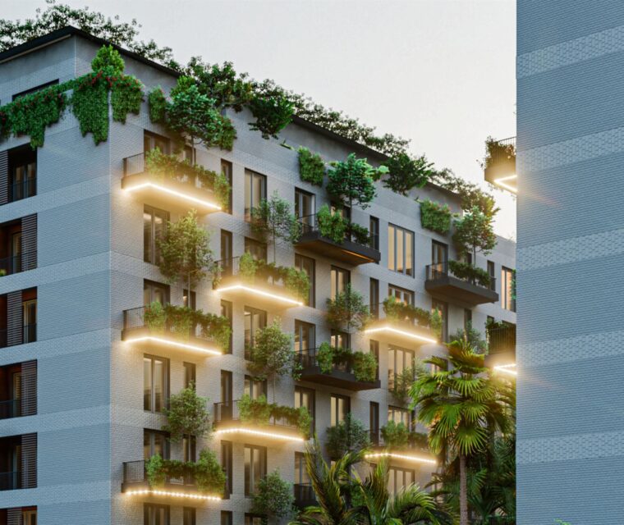Nisur nga prona, duke respektuar distancat urbane dhe vijën e ndërtimit, krijohet nje volum paralelopipedi, me lartësi dhe gjatësi të ndryshme nga njera –tjetra per te krijuar nje loje volumesh, qe japin sensin e rrotullimit.
Inspiruar nga një element simbolik I qytetit të Tiranës, që është mozaiku i nje vile antike, I cili ndodhet ne dyshemene e dhomes se ndenjes; simbolike kjo qe tregon unitetin e lidhjen e familjes, është i kompozuar prej nje rrotullimi si spirale mes dy ngjyra te bardhe dhe terracote, që krijon idenë e një lëvizjeje rrethore.
Objekti I ri që propozohet, është një kompozim I 4 elementeve, të cilët mbivendosen tek njëri-tjetri, në formë rrotulluese, duke krijuar qendrën e tyre të rrotullimit, përmes një hapësire boshe, si vrime lidhese mes tyre; që lexohet edhe në fasadë. Ngjyrat e 4 elementeve, jane ato të rrimara e te stilizuara nga mozaiku; terrakota porokalli, dhe guri ngjyre te bardhe-bezhe.
Kati përdhe dhe kati i parë, parashikojnë shërbime të ndryshme. Aksesi në katin përdhe bëhet në të gjitha faqet e objektit, pervec faqes kallkan, ndërsa në katin e parë shpërndarja në ambiente bëhet nëpërmjet korridorit të brendshëm, I cili lidhet me pjesën hyrëse nëpërmjet një shkalle me akses nga ana veriore e objektit.
Ndarja e ambienteve është bërë në mënyrë të tillë që të krijohen hapesira të brenshme të pastra, pa ndarje apo kollona në mes.
Kati tip, i cili përshin 5 kate banimi mbi katin e pestë, kanë një paraqitje planimetrike, në formën e dy kubave të sfazuar, ku del një volum konsol, duke krijuar lojën e fasadës
Apartamentet janë të organizuar në 3 tipologji, Ap.2+1,Ap.1+1 dhe Ap. 3+1 të pajisur ballkon, me 2 tualete , në disa prej tyre, kemi dhe tualete me drite.
Hapësirat e ambienteve janë projektuar sipas standarteve dhe rregullores.
Ndricimi dhe ajrimi jane optimale, duke krijuar nje komoditet jetese mjaft cilësor.
Komoditeti krijohet gjithashtu dhe nga optimizimi energjitik si rezultat I përdorimit te fasadës së ventiluar.
Fasada elegante veriore qe sheh nga rrua “Dritan Hoxha”, eshte dizenjuar me ‘lekure te dyte’ne dy nga kubat e objektit, te cilat kane me shume transparence ne carjet e tyre, me qellim krijimin e privatesise nga rruga e madhe publike; dhe e gjithe fasada ne kete orjentim, eshte trajtuar me gjelberim per minimizimin e zhurmave dhe pluhurit te ruges kryesore te qytetit.
Starting from the property, respecting the urban distances and the building line, a parallelopiped volume is created, with different heights and lengths from one to the other to create a game of volumes, which give the sense of rotation.
Inspired by a symbolic element of the city of Tirana, which is the mosaic of an ancient villa, which designed on the floor of the living room symbol, significant meant is the unity of the family; it is designet with to materials wich are rotated with each other, as a spiral; creating the idea of a circular movement.
The proposed new object is a composition of 4 elements, which are superimposed on each other, in a rotating form, creating their center of rotation, through an empty space, as a hole wich connect the elements between them; The colors of the 4 elements are instriped and stylized from the mosaic; orange terracotta, and white-beige stone.
The ground floor and the first floor provide different services. Access to the ground floor is on all sides of the building, except to one wich will be attached to another building; while on the first floor, the distribution of the apartments is through the internal corridor, which is connected to the entrance through a staircase with access from the north side of the building.
The division of the apartament and some offices is done in such a way as to create clean internal spaces, without partitions or columns in between.
The typhycal floor, is designed allways, as two disphased cubs wich is visible on all the facades.
The elegant northern facade that you can see from “Dritan Hoxha” street, is designed with “second skin” in two of the building’s cubes, which have more transparency in their large windows, with the aim of creating privacy from the main public street; and the entire facade in this orientation has been treated with greenery to minimize the noise and dust of the city’s main road.










