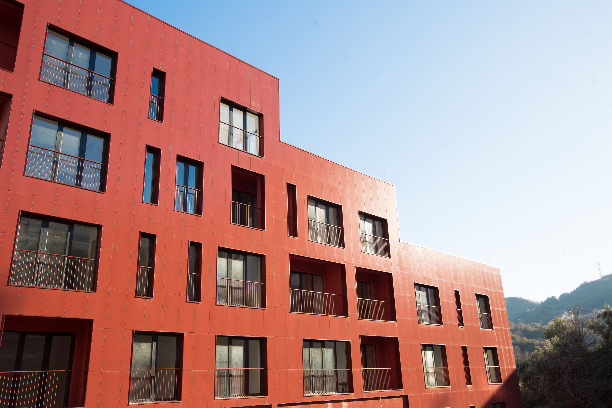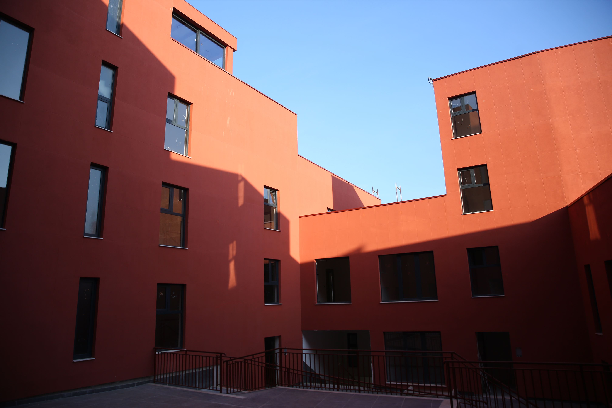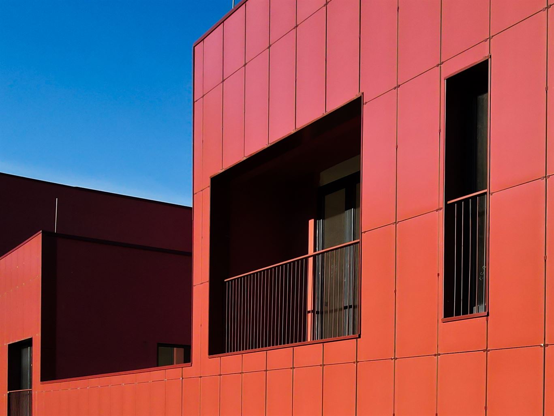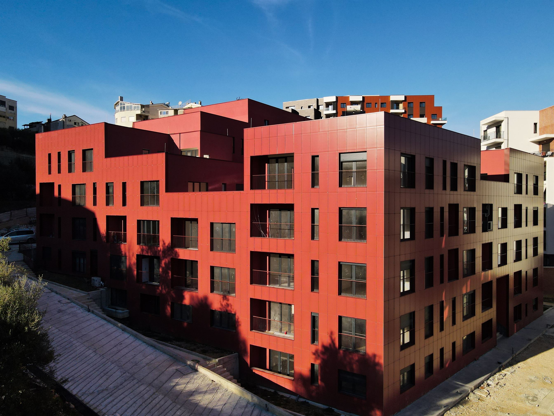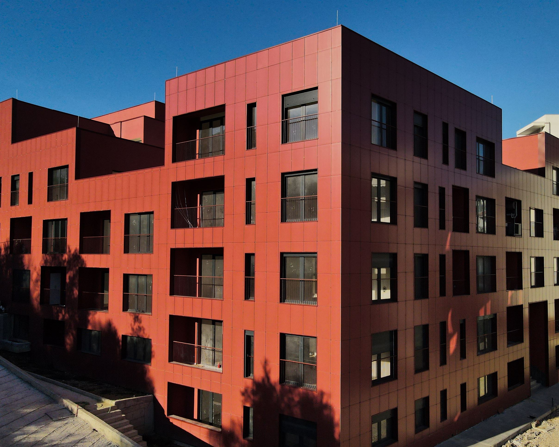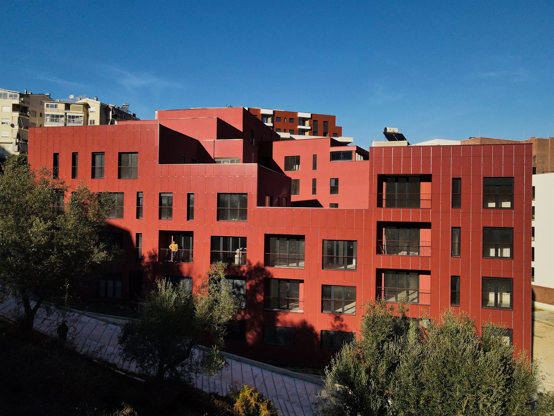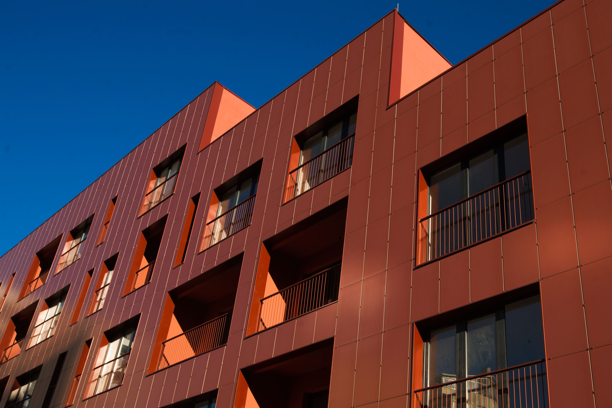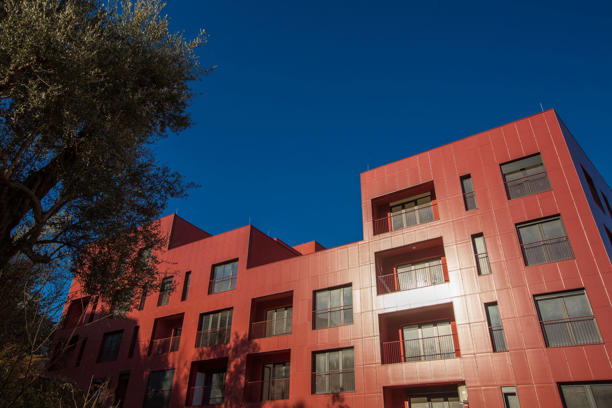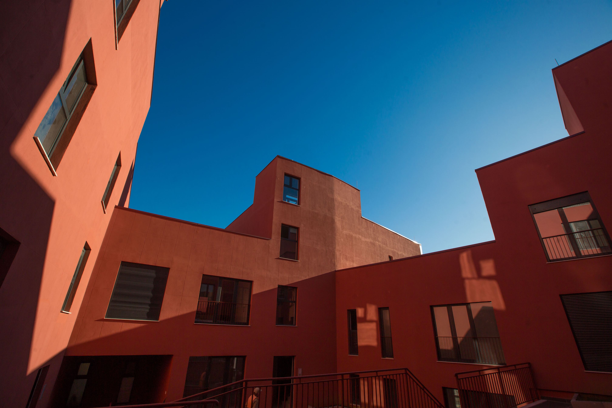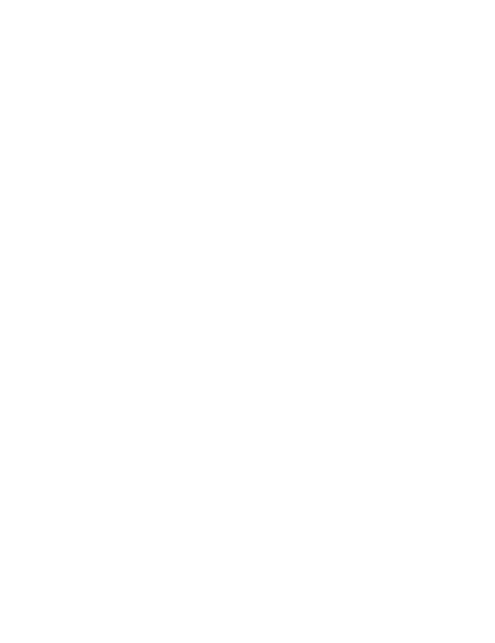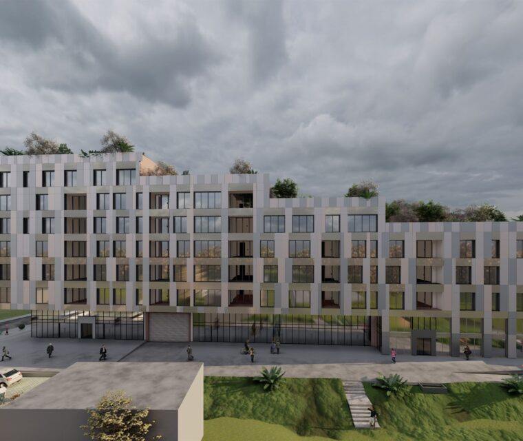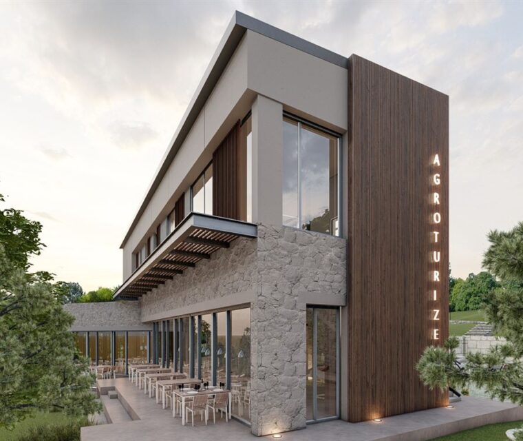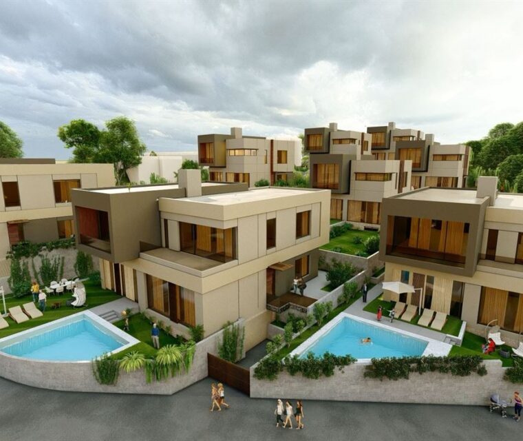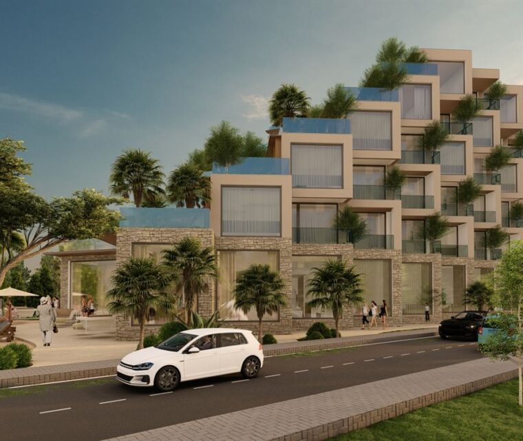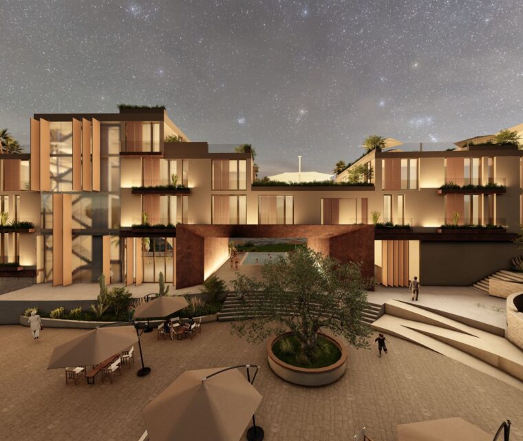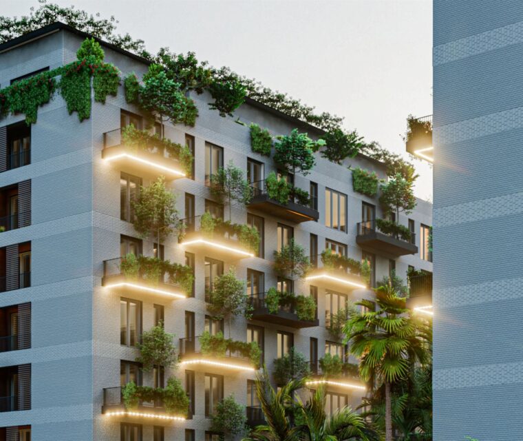Nisur nga përqasja e ANK Architecture, që ka me natyrën, territorin, mirqenien sociale, etj, në cdo analizë që bën mbi to, për të ruajtur vlerat, përshtatur karaktrit të tyre lokal dhe përmirësuar kushtet sociale të të jetuarit, mund të shihet e lexohet dukshëm dhe në propozimin e projektit të prezantuar me poshtë, të “Godinës së banimit unazor, me obor të brendshëm dhe taraca të gjelbëruara”, se si projektohen këto qëndrime në arkitekturë.
Objekti I projektuar, zhvillohet në një nga zonat natyrore më të bukura të qytetit; në kodrat jug-lindore, të gjelbëruara dhe me taraca ullishtesh të hershme, të qytetit të Tiranës.
Arkitektura e objektit që propozohet, kërkon të shkrihet me siluetën e valëzuar të kodrave të buta të zonës. Për këtë arsye, projekti ka një altimetri të ndryshueshme në seksione të ndryshme të saj, duke ndjekur në menyrë organike, relievin e terrenit. Nga ky shkallëzim I godinës krijohen jo vetëm taraca të gjelbëruara, duke respektuar realitetin natyror të zonës, por edhe një oborr I brendshëm I sistemar në pjerrësi me diznivele, ashtu sic rruhet dhe në memorje taracat e ullishteve në këto varg kodrash.
Të kushtëzuar nga forma dhe karakteri I pronës, arkitektura e objektit propozohet të zhvillohet me një seksion 12m e gjere, linear, dhe në formë kuadratike rreth perimeterit të pronës duke krijuar një volum “unazor”, me oborrin e brendshëm, si hapësirë gjysëm private dhe gjysëm publike.
Oborri I brendshëm, është projektuar të aksesohet nga dy hapsira të zgavruara nga volumi kompakt I godinës; nga hyrja e dizenjuar vetem në një nivel, për banorët në pjesën perëndimore, dhe nga një shkallë e madhe e kompozuar në tre nivele, në pjesën lindore të objektit, si hapësirë aksesi për banorët e rezidencës së banimit dhe komuniteti I banorëve të lagjes përreth, me qëllim socializimin dhe rritjen e kontaktin human në hapësirat e përbashkëta pranë rezidencave; duke I karakterizuar ato si gjysëm private e gjysëm publike.
Përdorimi për qëllim banimi do të jetë I vetmi funksion I gorinës së re të projektuar në këtë hapesire.
Në të pesta nivelet e godinës, një pjesë e objektit zhvillohet nëntokë, për t’I dhënë mundësi parkimit të makinave, në një hapësirë teresisht private; dhe pjesa tjetër e objektit mbi tokë zhvillon tipologjitë e ndryshme të apartamenteve, gjithnjë me dopjo pamje dhe orjentime të ndryshme fasadash. Kjo e fundit, është menduar me qëllim që cdo apartament të ketë ventilim natyral, dhe mundësi të mire diellëzimi gjatë ditës.
Veshja e objektit me materialin e terrakotës së kuqërremtë, është dizenjuar për të mbajtur ngjyrën e natyrës, marrë nga ngyra e tokës, në terrenet e shumta në vendin tonë, si një nga elementet e përdorura më së shumti nga ndërtimet antike e deri më sot, në vendit tonë.
Based on the ANK Architecture approach, with nature, territory, social well-being, etc., in every analysis it does on them, to preserve the natural values, adapt to their local character and to improve the social conditions of living, can be seen and read clearly in the proposal of the architecture project presented below, “The Ring residential building, with an inner courtyard and green terraces”.
This building takes place in one of the most beautiful natural areas of Tirana city; in the south-east part of the city, at the green hills terraced and planted with old olive trees.
The architecture of the proposal building seams to merge with the undulated silhouette of the gentle hills of the area. For this reason, the project has a variable levels in its different sections, organically following the relief of the terrain. Different height of the building, designed in the shape of big stairs, create not only green terraces with different levels, respecting the natural relief of the area, but also an internal courtyard with several slops, planted with different Mediterranean plants, just as the terraces of existing hill, preserved in years, in our memory.
Conditioned by the shape and character of the property, the architecture of the building is proposed to be build as a linear typology of residence, following the perimeter of the property in a square plan, creating a “ring” volume, due to a 12m wide section, shaping the inner courtyard, as a semi-private and semi-public space. The inner courtyard is designed to be accessed from two diagonal entrances of the volume; from one intimate door, from the western part of the building, can enter the residents of it, and from a large open staircase composed on three levels, in the eastern part of the building, can access the residents of whole community of residents of the surrounding neighborhood, in order to socialize and increase the human contact in a common public spaces near the residences;
Residential use will be the only function of the new building.
On the five levels of the building, a part of it, is developed underground, where the car parking are allocated, in a completely private -residential space; and the rest of the building above ground level, develops the different typologies of apartments, which all of them, with double views in 2 different facade orientations. This thought, that each apartment, is better to have natural ventilation, good sun light orientation, and the ventilated façade, make this building able to be more energy efficient.
The facade of the building, is proposed with the tiles, in red color “of typical Mediterranean terracotta”, to keep the color of nature, as color of the earth, in the many terrains in our country, as one of the most used elements of ancient constructions until today
