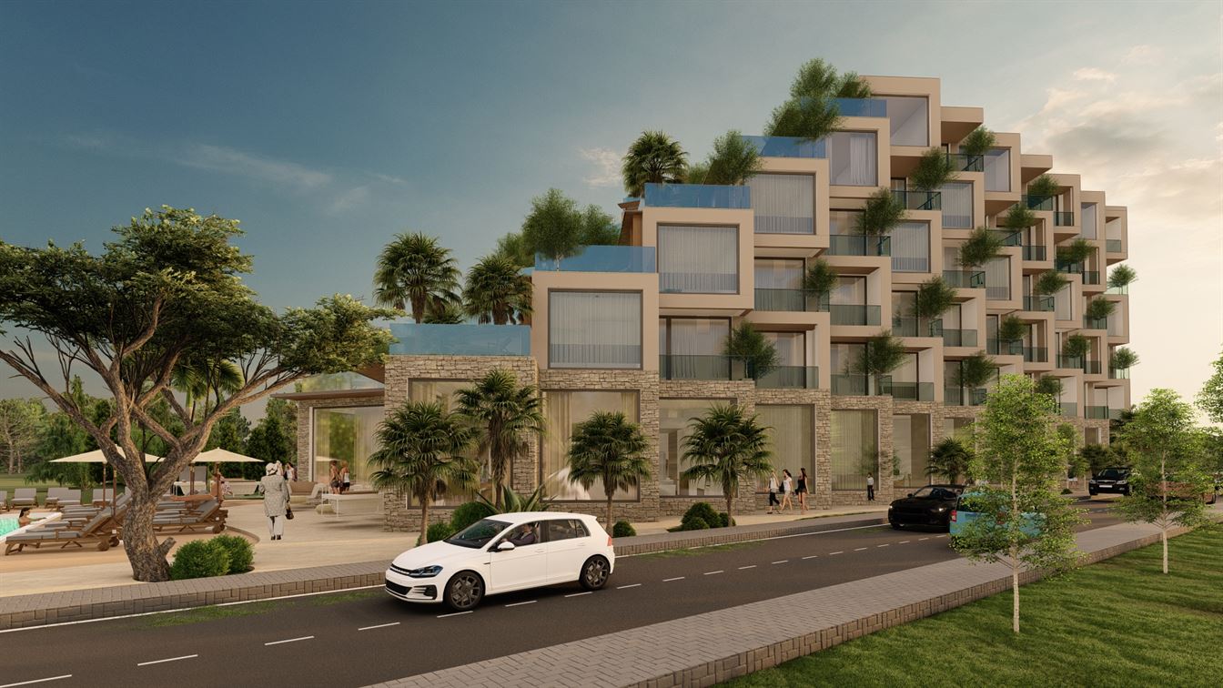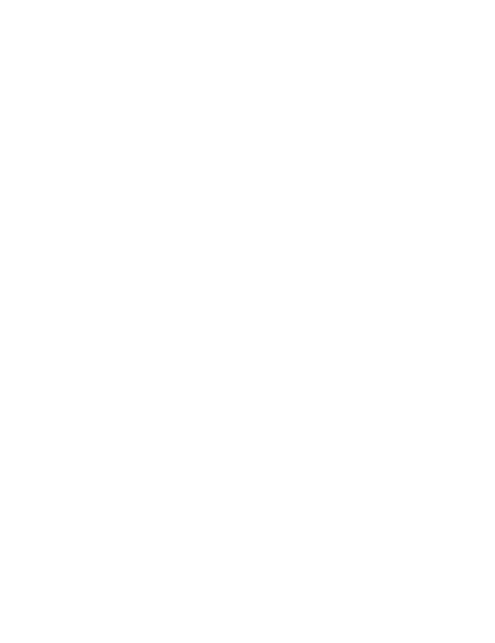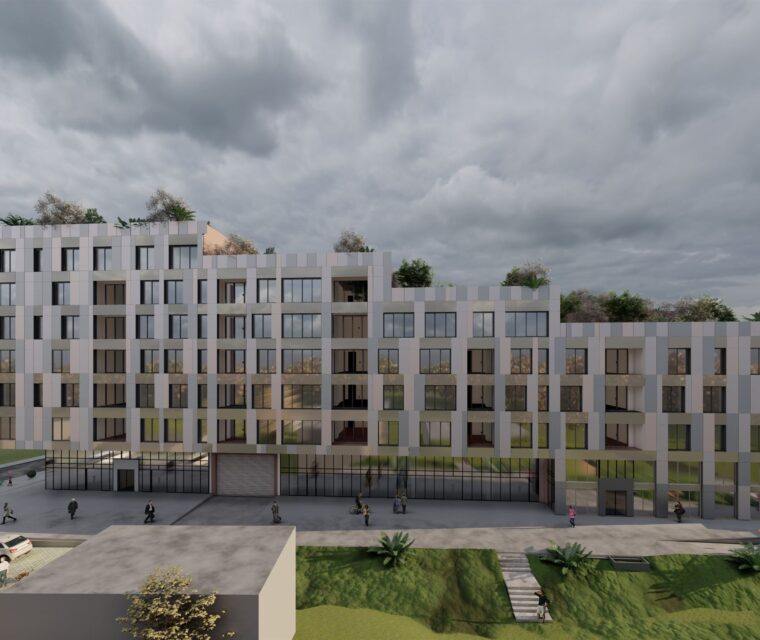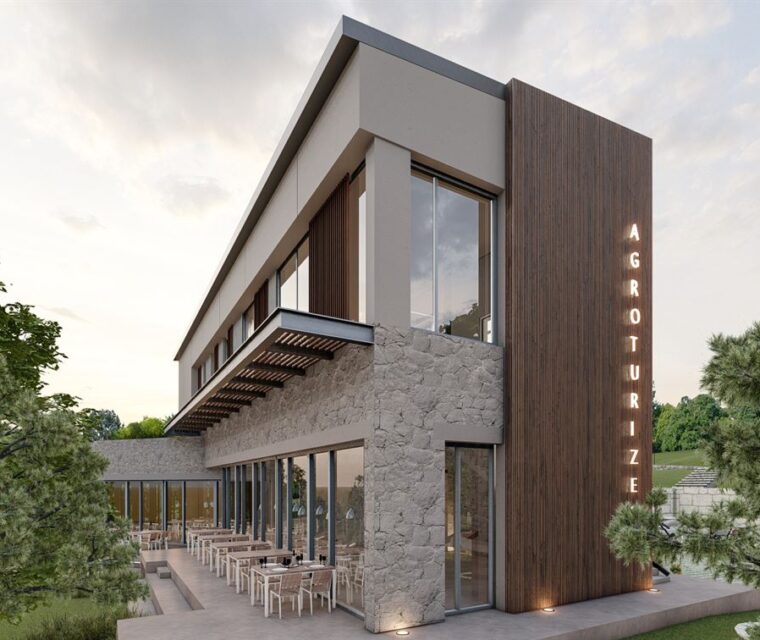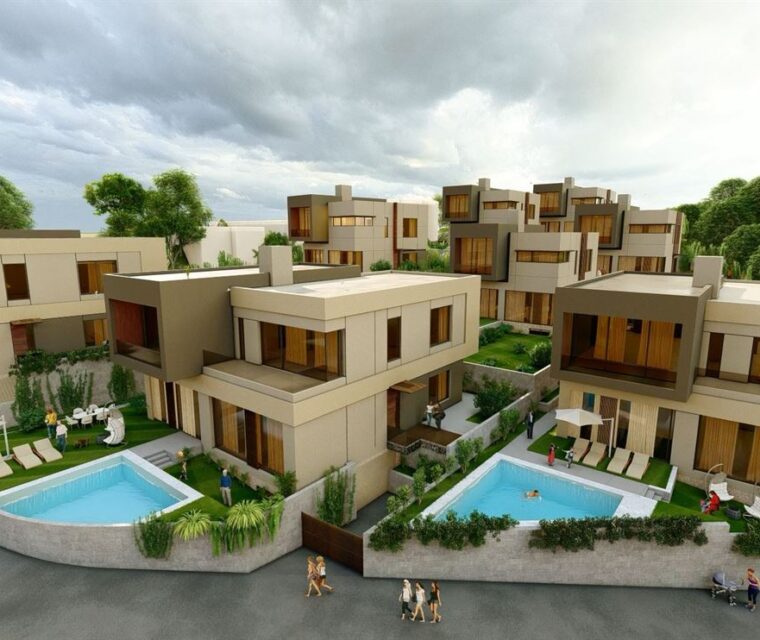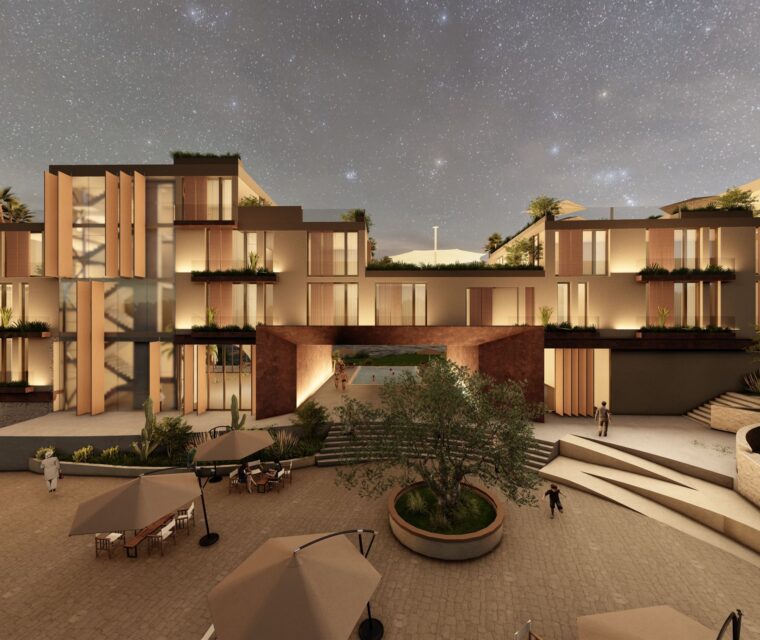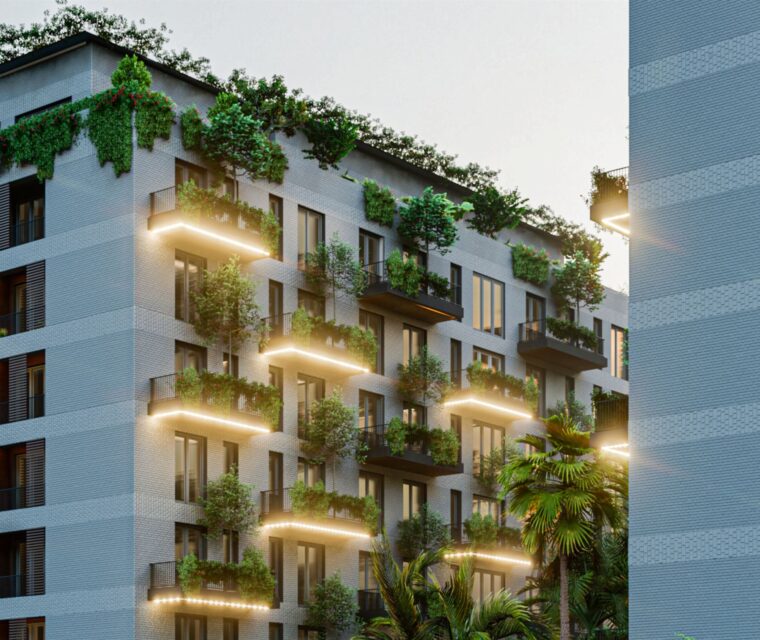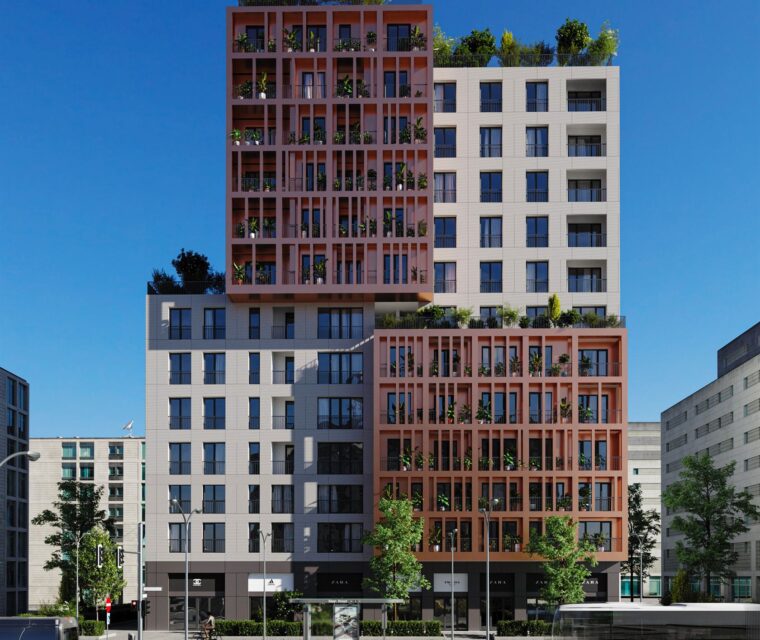Project Details
Projects
Nisur nga inspirimi nga ky territor i bukur dhe i pasur me vlera, propozimi i zhvillimit, bëhet i lidhur ngushtë me natyrën e vendit, me arkitekturën e historinë lokale, dhe me materialet e zonës.
Eshtë kërkuar të mbahet një “siluetë mimetizuese me natyrën”, e objektit akomodues për qëllim turizmi bregdetar, hotel-restorant, SPA. Trajtimi i altimetrisë së arkitekturës që propozohet në këtë studim kërkon të shkrihet me kodrat e buta e të gjelbërta bregdetare, duke nisur nga kuota zero e terrenit, me pishinen dhe restoranti, gjysëm të hapur e gjysëm të mbyllur, e duke u zhvilluar deri ne pesë kate, me shkallëzime tarracash të gjelbërta, e akomoduese për turistët e shumëllojshëm.
Arkitektura e këtij objekti karakterizohet, nga orjentimi, ne kërkimi për të kapur dhe “ngrirë në kujtim” imazhin më të bukur të pejzashit dhe perëndimit bregdetar të Adriatikut.
Forma dhe tipologjia e terrenit të pronës, orjenton gjithashtu zhvillimin e objektit ne forme lineare si vete ajo; ndarja e objektit ne dy drejtime, ngjaheson me një strukturë halore peshku; ku për të pasur pamje nga deti cdo dhomë pushimi i këtij hoteli, ndodh orjentimi i volumeve të kësaj arkitekture, ne forme ekranesh transparente, si objektiv i aparatit forografik, për të memorizuar në kujtesë bukuritë e këtij vendi magjik.
Ngjyra dhe materialet e kësaj arkitekture do të jenë ngjyrat e rërës, kodrave të zhveshura ngjyrë bezhë, dhe drunjëve të erët natyral të pishave, e halorëve të tjerë të zonës. Trajtimi i gjelbërimit në taraca dhe sistemime, do të rspektoj origjinalitetin e tokës së fshatit e ish tokave bujqesore te viteve me pare.
Based on the inspiration from this beautiful territory and rich in values, the development proposal becomes closely related to the nature of the country, to the local architecture and history, and to the materials of the area.
The phylosophy of the project is to maintain the original “nature silhouette” green and colors of this land; proposing the accommodation facilities for coastal tourism, hotel-restaurant, SPA, ect in an elegante approch. The treatment of the altimetry of the architecture proposed in this study seeks to merge with the soft and green coastal hills, starting from the zero quota of the terrain, with the swimming pool and the restaurant, very transparent with the soraunding area, and developing up to five floors, with steps of green terraces, accommodating a variety of tourists.
The architecture of this object is characterized by the orientation, in the search to capture and “freeze in memory” the most beautiful image of the landscape and the west coast of the Adriatic.
The shape and typology of the terrain of the property also orients the development of the object in a linear shape like itself; the separation of the object in two directions, resembles a fish conifer structure; where in order to have a view of the sea in every rest room of this hotel, the orientation of the volumes of this architecture takes place, with transparent screens, as the objective of the photographic camera, to memorize the beauties of this magical place.
The color and materials of this architecture will be the colors of the sand, the bare beige hills, and the natural windy woods of the pines and other conifers of the area. The treatment of greenery on terraces and systems will respect the originality of the village land and the former agricultural lands of previous years.












