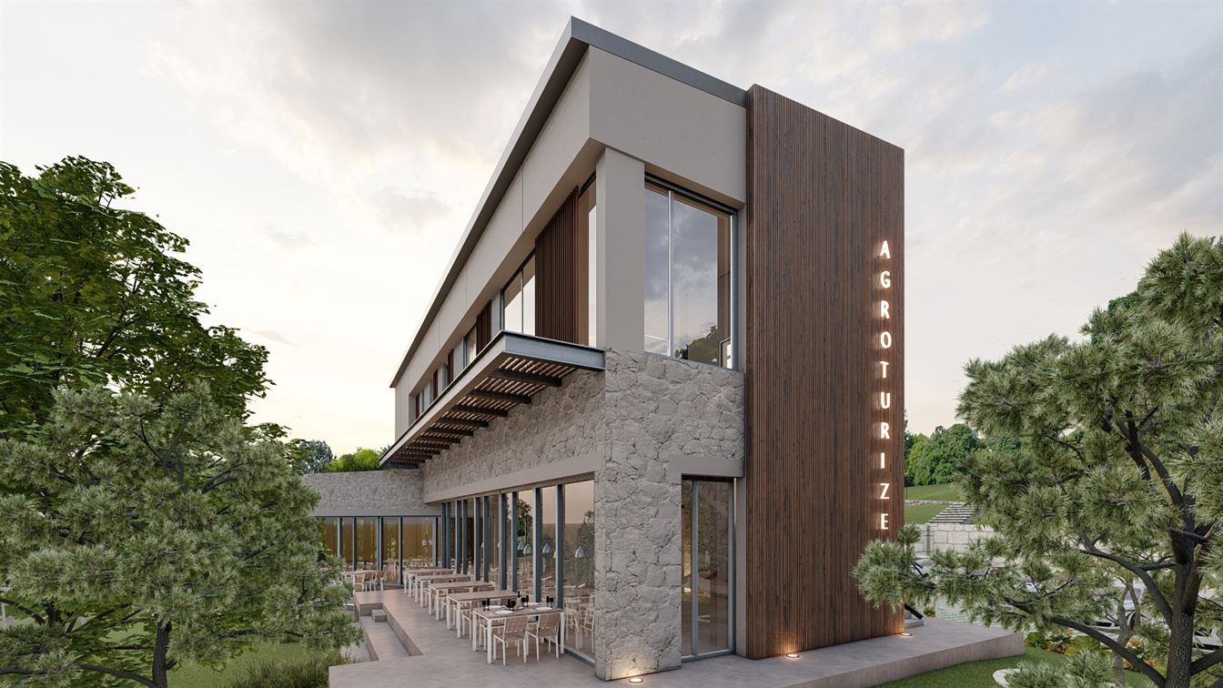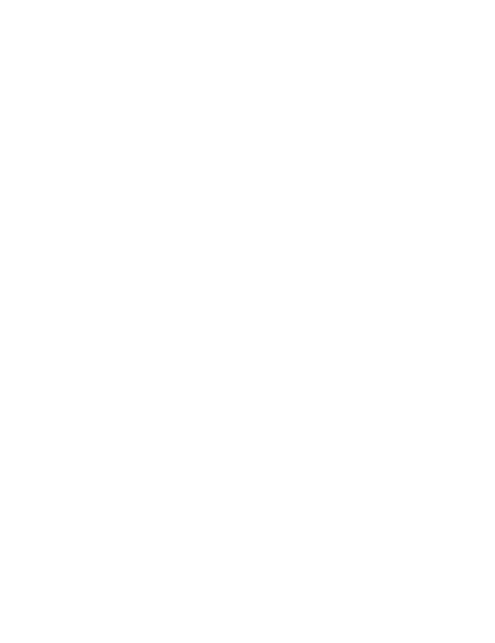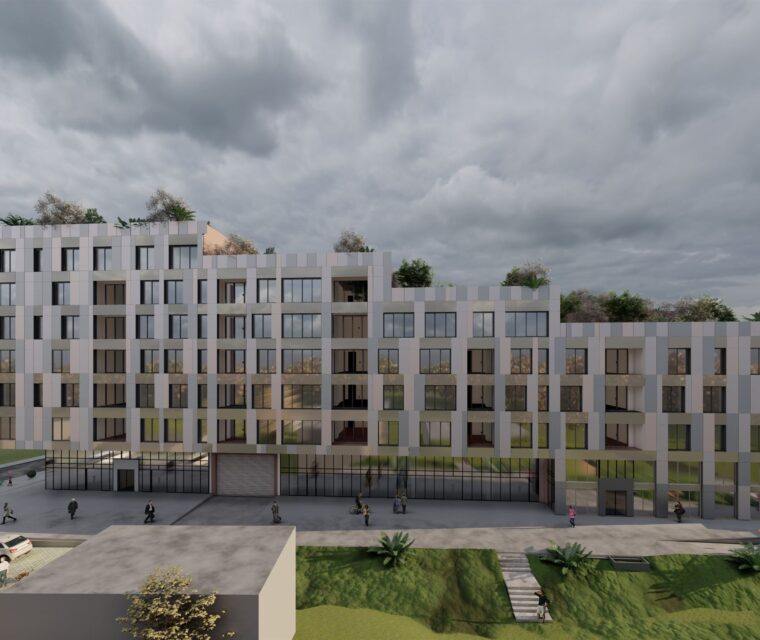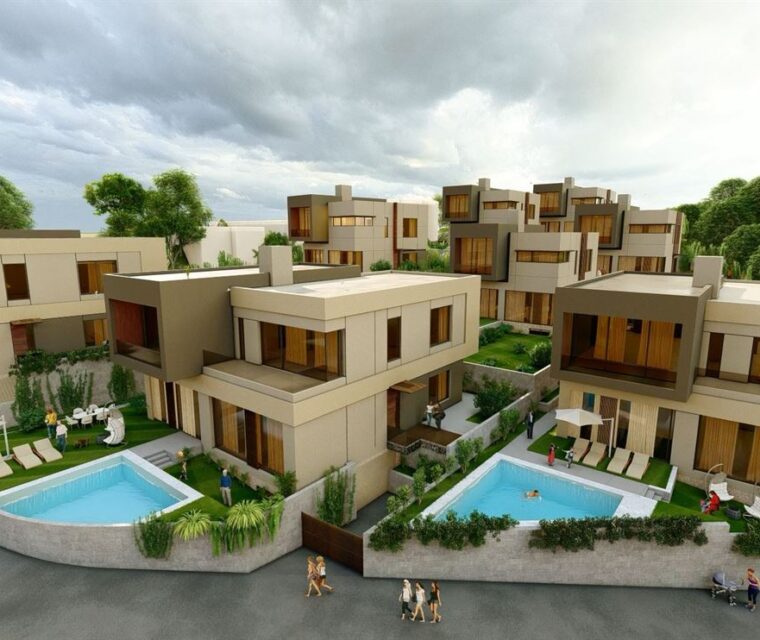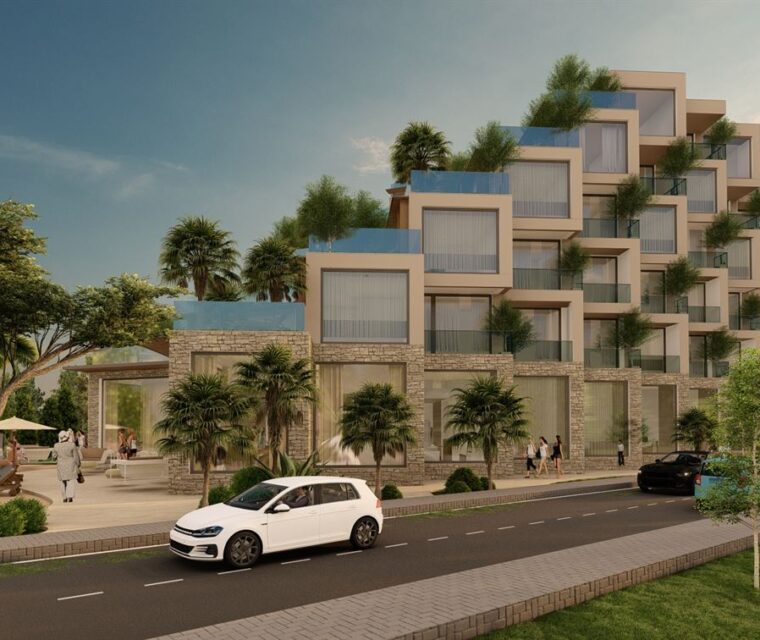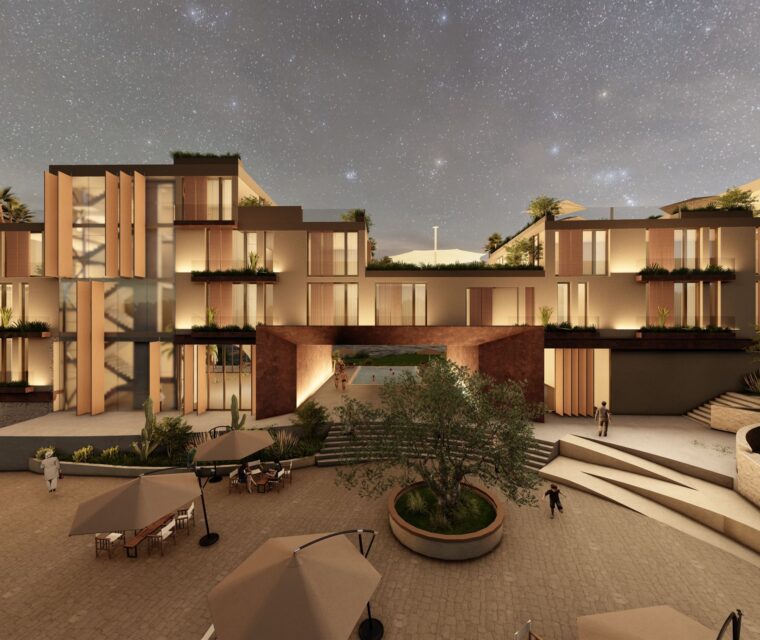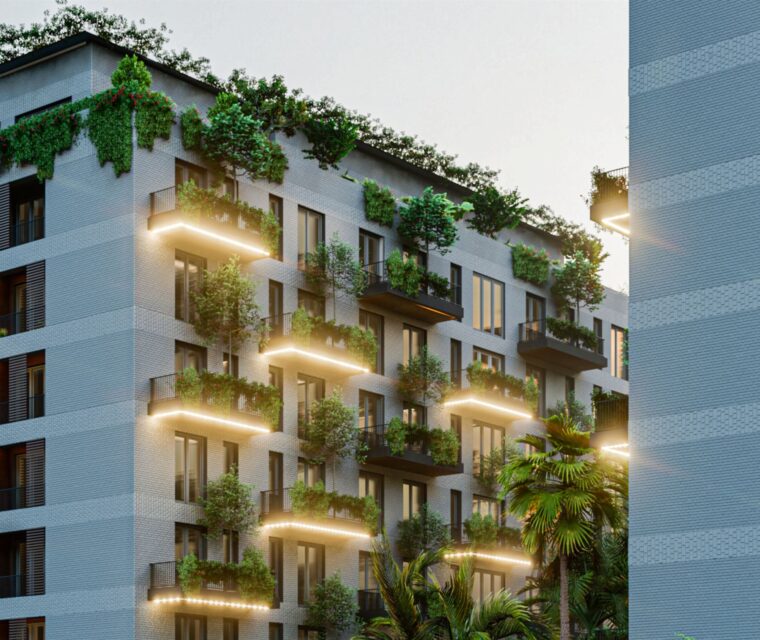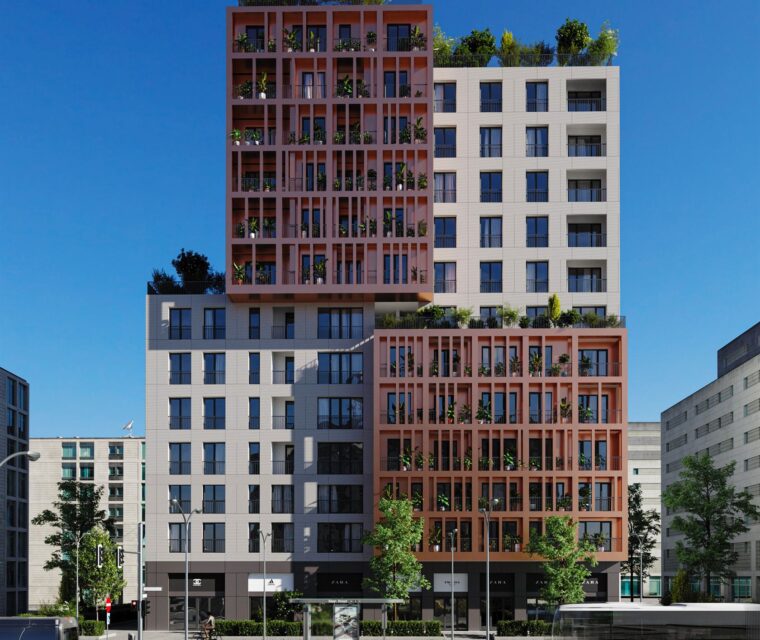Project Details
Projects
Zona ku do te zhvillohet projekti i agroturizmi, eshte Pellumbasi; nje lokalitet shume turistik ne afersi te Tiranes. Kompleksiteti i vlerave ne monumentet natyrore, si shpella, kanionet e lumit Erzen dhe fusha e gjere ne lartesi mbi 350 m mbi detin dhe e pjerret, qe shfaq nje panorame te mrekullueshme te natyres se qytetit te Tiranes, jane elementet baze ku propozimi jone arkitektonik mbeshtetet.
Prona ne perendim te saj ka nje pamje romantike te peizazhit te qytetit ne perendim te diellit, dhe kendin me te gjere dhe te hapur te pamjes; gje qe do te orjentoj dizenjimin me transparence maksimale te vetratave te xhamit ne kete fasade. Pjesa veriore, lindore dhe me pak jugore e prones, eshte e rrethuar nga male e kodra me te uleta qe zbuten drejt bregdetit.
Ne te njejten menyre eshte trajtuar dhe arkitektura e objektit, me 2 kate, ku planimetria e katit perdhe ne forme lineare do te ndjek vargun harkor te maleve perreth, sikur te ishte nje perqafim i pejzazhit.
Plani perthyer orjenton ne perendimper te ndjekur pamjen me te bukur, ambjentet e ndenjes, te restorantit, enotekes, etj dhe ne pjesen veriore dhe lindore organizohen pjesa sherbyese, me kuzhinen tualetet, mirmbajtjen, etj, sikur kjo pjese te kishte nje raport edhe me te lidhur funksional me malet; aty ku jane bagetia, pjesa e oborit, me peme frutore, bace etj.
Ne nivelin e dyte jane organizuar dhomat e fjetjes, te cilat shperndahen me nje koridor te gjate qe sheh nga peizazi i bukur malor, per te krijuar efektin surprize, sapo hapen dyert e dhoma, ku shfaqen pamjet e magjepse ne perendim.
Gjithashtu, per te kujtuar dhe qilaret e fshatrave, tipike per konservimin e ushqipmit ne temperatura te fresketa, eshte risjell ne projekt nje kat nentoke e trajtuar me gure ashtu sikurse dhe kati perdhe pjeserisht, per te konservuar veren e produkte te tjera mishi e bylmeti.
Ne katin perdhe dominojne vetratat transparente te xhamit, per te pasur nje lidhje me te ngushte me kete natyre.
Ndersa kati i dyte i dhomave propozohet me veshje druri, vetrata e eresuesa druri, per ta mbajtur objektin e ri te perqafuar me materiale sa me natyrore.
Pjesa e kuzhines eshte trajtuar me xham me qellim qe te kete dhe vizibilitet dhe akses maksimal me vreshtarine dhe oborrin ku jane mbjelle produktet bujqesore qe do te gatuhen aty.
The area where the agrotourism project will be developed is in Pellumbas village; a very touristic locality near Tirana. The complexity of the values in the natural monuments, such as the cave, the canyons of the Erzen river and the wide and slope field at a height of over 350 m above the sea, which shows a wonderful panorama of the nature of the city of Tirana, are the main elements on which our architectural proposal is enspired.
On the west side of the property, it has a romantic view of the sunset, and a very larg angle of view created by the mountains in north east and south; the same scenography that we design with our architecture proposal, maximum transparency of the glass windows in this west facade, and more solid, closed and rocky the east facade. This strong idea, to “imitate” the nature that surrounds this site, is also visible in the local and natural material used in this building.
The plan of the ground floor, is designed to orients the touristrs visitors, on the most beautiful view, toward the west, where are the living areas, the restaurant, the wine bar, etc. On the west side; and in the northern and eastern parts of the building there are the service area, with the kitchen, toilets, maintenance, etc., because this part had a relationship with functionally connected to the mountains; where there are cattle, part of the yard, with fruit trees, bushes, etc.
On the second level, the sleeping rooms, have the acsess from a long corridor that overlooks the beautiful mountain landscape, but from behind of the sunset view, in order to create the effect of surprise, when the doors of the room are opened.
Also, in memory of a typical space for the conservation of food in cool temperatures, used hundrit years ago, an underground room build with stones, it is redesigned in the project, to be used as a enothec, to preserve wine and other local products, as meat and dairy products.
The ground floor is dominated by transparent glass windows, to have a closer connection with this nature.
While the second floor of the rooms is proposed with wooden cladding, wooden windows, and local stones, to create on the new architecture the same atmosfere as the nature which surround the new building.
The kitchen part is treated with glass in order to have maximum visibility and access to the vineyard and the yard where the agricultural products that will be cooked there are planted.





