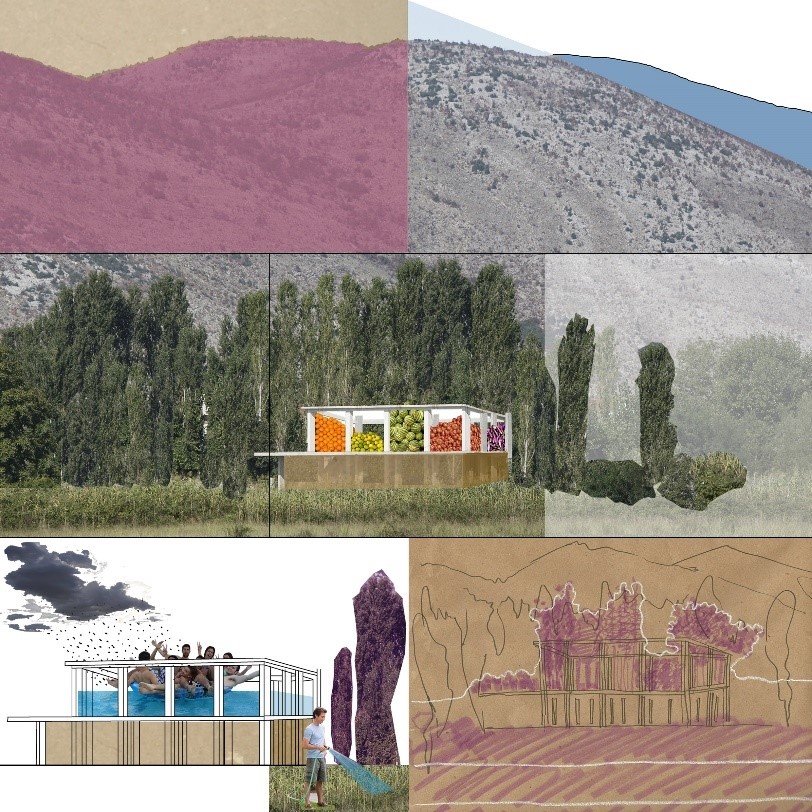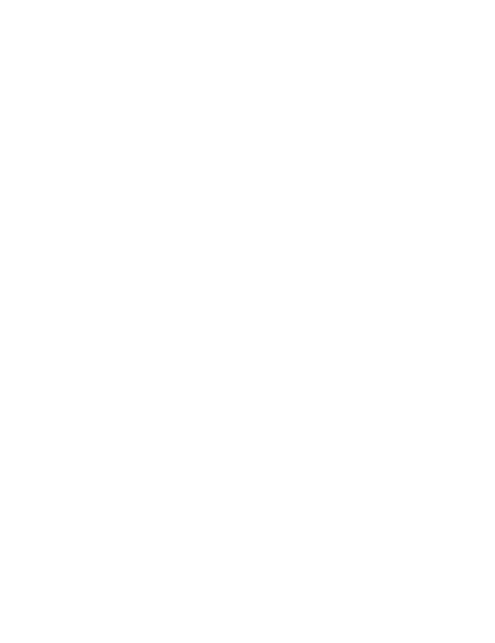
Evoked
Project Details
Projects
Fenomene të ndryshme sociale që ndodhin gjithnjë si pasojë e zhvillimeve politike socilae dhe ekonomike të një vendi janë të pa evitueshme mos të që pasqyrohen në forma të ndryshme në territor; ashtu sikurse dhe në Shqipëri, këto fenomene janë të “përkthyera’ në arkitekturë, zonat rurale dhe urbane komplekse, formale dhe informal, bregdetare dhe malore, me histori të lashtë apo jo, me arketipe nga kultura vendase apo të transformuara, pas një procesi emigrimi jashtë vendit, etj
Shumë prej këtyre fenomeneve, janë shfaqur si problem për një zhvillimi të drejtë dhe të qëndrueshëm të qyteteve, infrastrukturave të rëndësishme apo dhe të zhvillimeve në sektorin bujqësor, blektoral, etj.
Projekti Evoked, ( organizuar nga Politekniku I Barit, Agjencia Kombëtare e Planifikimit të Territorit, INTBAU, etj) ka evidentuar si “fenomen” për t’u analizuar, apo ngacmuar në mënyra alternative nga 16 artistë/arkitekt, shqiptar dhe 16 italian, strukturat e banimit, banim dhe shërbim, gjysëm të përfunduara apo të papërfunduara, informale ose jo, në bregdet dhe në brendësi të territorit, jashtë qendrave urbane kryesisht dhe në toka bujqësore, nga veriu I Shqipërisë deri në jug, përgjatë ultësirës bregdetare.
Ndërhyrjet mbi to, kanë qenë pothuajse gjithnjë të një karakteri politik apo administrative, duke I legalizuar at apo duke I hequr nga territory, jo vetëm në shqipëri por edhe në vende të tjera tëbotës.
Nisur nga kjo mënyrë, u kërkua reagimi I arkitektëve/artist shqiptar dhe Italian, mbi 16 “prototipe”, strukturash
Projekti Evoked
Ritrajtimi I strukturave informale apo të papërfunduara në territorin bregdetar të shqipërisë, nga 2 arkitekt- një shqiptar dhe një Italian _Tiranë_2016
Struktura.
Struktura kaotike, pa projekt, estetikë apo kontekstualizim. Shumica e tyre janë realizuar me një material të vetëm, beton. Të ndërtuara në cdo vend ku kanë mundur, ato kanë shkatëruar tokën bujqësore, fushat e gjera të ultësirës perëndimore të Shqipërisë, ullishtet, kodrat, bregdetin dhe peizazhin natyror e të virgjër.
I gjithë ky fenomen i transmetuar në territor nga shoqëria Shqiptare në 25 vitet e fundit, është reaksioni për të realizuar banesat personale sipas preferencave të tyre dhe në vendet e tyre të preferuara në territor, kryesisht pranë detit dhe në lartësitë e kodrave, për të patur fushëpamje të gjerë e të bukur.
“Rezultati? KATASTROFE arkitektonike, urbane, mjedisore dhe peizazhiste”, do të shpreheshin arkitektët dhe planifikuesit, duke respektuar disiplinat e tyre.
Ndërkohë me një kënd-vështrim artistik, kjo situatë reale në territor, mund të interpretohet duke u munduar të gjejë disa mënyra zgjidhjeje, duke u bazuar njëkohësisht edhe te disa probleme apo fenomene që zona rreth e përqark mund të ketë. Dhe për të qenë sa më real dhe optimal me propozimin, mbi strukturat e paprojektuara, konsiderohen elementët infrastukturore dhe natyrorë konkrete të vendit, veprimtaritë që ndodhin aty pranë, elementët e klimës, kulturës sociale dhe formës që struktura ka në vetëvete.
Lidhur me këtë analizë, janë evidentuar disa tematika kyce nga të cilat gjenerohet ideja e ri-interpretimit të strukturës, për të patur një impakt të ri pozitiv, më të harmonizuar me tokën, natyrën dhe vendndodhjen që ajo ka, dhe më e shkrirë apo mimetizuar estetikisht me peizazhin natyror dhe materialet e zonës.
-Produktet bujqesore që sot shiten në buzë të rrugës
-Tokat bujqësore të cilat kanë nevojë për ujitje të vazhdueshme
– Mungesë e infrastrukturës së ujësjellësist në strukturat jashtë zonave urbane
-Impakt i fortë negativ, viziv në territor e peizazhin natyror i betonit të ndërtuar pa kriter
Duke konsideruar këto, si tematika thelbësore të ketij reflektimi, mund të mendohet ndërhyrja në disa prej strukturave të betonit, për ti transformuar në:
Stacione-frutash, ( publike, ku secili fermer mund të deposito frutat e perimet e tijë për t’i shitur, jo më buzë rrugës, “Arkë gjigande”, apo frutore e madhe në formën e një kontenitori ( mbajtës),ku në disa prototipe mund edhe të ndahen me ambiente, kompartimente, për të akomuluar disa llojë frutash brenda strukturës. Fasadat e jashtme të strukturave për të kryer këtë funksion do të jenë gjithnjë transparente, xham, për të ofruar një kolorit ngjyrash të bukura në vertikalitet dhe “natyrale me natyrën”.
Për zgjidhjen e dy problemeve në lidhje me mungesën e elementit të ujit, për vaditjen e tokave bujqësore dhe furnizimit me ujë të pastër të banorëve të strukturës si rrjedhojë e mungesës së infrastrukturës urbane, nivelet superiore të strukturave mund të kthehen në kontenitorë mbajtës të ujit të shiut, “stera” të hapura, të cilat akumulojnë ujin e shijut, i cili mund të përdoret për ujitje të tokës bujqësore, por gjithashtu mund të shërbejë edhe si “pishina” argëtuese në sezonin e nxehtë për komunitetin aty pranë.
Dhe në lidhje me impaktin e fort të ndërtimit në kontrast me pejzazhin, mendohet që, thjeshtë me rrëzimin/shëmbjen e murreve perimetrale të niveleve 2-të e më sipër, për rastet e ndërtesave që janë të mbaruara/ndërtuara totalisht ( pra, jo strukturë kolonash e trarësh), mund të propozohet përdorimi i ambientit si stacion fidanishteje, apo kultivim fidanësh, në lartësi, me qëllim gjelberimin e strukturës në vertikalitet, pra mimetizimin e ndërtesave me gjelbërim dhe shkrirjen e tyre përmes bimësisë në peizazhin natyror.
Ka dhe shumë ide të tjera, të cilat mund të implementohen në këto struktura, edhe duke u plazmuar e njëjta ide disa herë, duke formuar një sistem të këtyre zgjidhjeve, në gjithë territorin, në varësi të vendit, peizazhit, kulturës, etj.
Apo disa prej këtyre zgjidhjeve mund të formojnë një zinxhir aktivitetesh të një fushë të vetme, p.sh. bujqësore, ekonomike, energjitike, etj.
-Një ide tjetër do të ishte veshja e niveleve superiore të strukturave me panele diellore, të cilat kanë dhe efektin e shfaqjes në sipërfaqen e tyre të imazhit që i rrethon pra pyll, gjelbërim, etj, por në të njëjtën kohë do të ketë rritje të kapaciteteve të energjisë nga energjia e rinovueshme diellore, duke formuar edhe një sistem të “Landmark” –eve në territor, stacioneve energjike, ku në të ardhmen mund të shërbejnë edhe si stacione furnizuese për automobilat elektrikë.
Various social phenomena that occur more as a result of social and economic development of a country are inevitable not be reflected in various forms in the territory; as in Albania, these phenomena are “translated” into architecture, rural and urban complex, formal and informal, coastal and mountainous, with ancient history or not, the archetypes of culture domestic or transformed, after a process of migrationabroad, etc.
Many of these phenomena have emerged as a problem for the development of fair and sustainable cities, or important infrastructure and development in agriculture, livestock, etc.
The project Evoked, (organized by the Polytechnic University of Bari, National Agency for Territorial Planning, INTBAU, etc.) has identified as “phenomenon” to be analyzed, or excite in alternative ways by 16 artists / architects, Albanian and Italian, residentialstructures, residential and service, semi-finished or unfinished, informal or not, on the coast and inland, mostly outside urban centers and agricultural land, from the north of Albania to the south, along the coastal plain.
Interventions made, have almost always been of a political or administrative nature, legalizing or removingthem from the territory, not only in Albania but also in other countries around the world.
Given this way, it was requested a reaction from architects /artists, Albanian and Italian, over the 16 “prototype” structures.
Structure.
Chaotic structure, without any project, aesthetics or contextualisation. Most of them are carried out with a single material, concrete. Built in every place where they could, they have destroyed agricultural land, extensive lowland areas of western Albania, olive groves, hills, coast and virgin natural landscape. All of this phenomenon reported in the territory of Albanian society in the past 25 years, is the reaction to built personal residences according to their preferences in places of their favorite territory, mostly near the sea and in the midst of hills, to have wide visibility and beautiful view. “Outcome? Architectural,urban, environmental and landscape disaster”, would say the architects and planners, respecting their disciplines.
While the artistic point of view, the real situation in the territory, could be interpreted trying to find some ways of solution, based at the same time on some problems or phenomena the area around may have. And to have a realistic and optimal proposal on structures without project, it is considered natural elements and concrete infrastructures the country, the activities that take place nearby, elements of climate, culture, social structure and form has in itself.
Regarding the analysis there have been identified several key thematic of which generates the idea of reinterpretation of the structure, to have a new positive impact, more harmoniously with the earth, nature and the location itself. Also melted or aesthetically imitate with natural landscape and the surrounding materials.
-Agriculture Products sold on roadside.
-Agricultural lands which need constant irrigation
-Lack of water supply system infrastructure outside the urban areas.
-Strong negative visual impact, on territory of the natural landscape, Inappropriate concrete built
Considering these as essential themes of this reflection, it can be thought of intervention in some concrete structures, to be transformed into:
Fruit-stations (public, each farmer can deposithis own fruits and vegetables to sell, not roadside, “the giant Crate”, or the big fruit dish in the form of the container (holder), where some prototypes can also be shared with rooms, compartments, for cumulating some types of fruit inside the structure. External facades of the structures, to perform this function will be always transparent, glazed to provide a beautiful ,colorful hues height and also “natural” with “nature “.
To solve two problems related to the lack of the element of water; for irrigation of agricultural lands and supply of clean water to residents of structure due to the lack of urban infrastructure, superior levels structures can return to containers retaining rainwater, “land ‘open that accumulate rainwater , which can be used for irrigation of agricultural land, but also can serve as recreational “pools” in hot season for the community nearby.
And about the strong impact of building in contrast to the landscape, it is believed that with simple crashing , collapsing the perimeter walls, from 2nd level and above, in cases of buildings that are Completed / built completely (i.e, no structure columns and beams), it may propose the use of the environment as nursery station, or cultivation seedlings, hanging, so greening the structure in height; Well imitating green buildings and their merging into the natural landscape through vegetation.
There are many other ideas that can be implemented in these structures, also shaped by the same idea several times, forming a system of solutions, throughout the territory, depending on the country, landscape, culture, etc. Or some of these solutions can form a chain of activities of a single field, e.g agricultural, economic, energy, etc.One Other idea would be cladding superior structures levels with solar panels, which also have the effect of displaying on their surface that surrounds the image, forest, grass, etc., but at the same time will increase capacity of renewable energy from solar energy; forming a system of “Landmark” in the territory ,energy stations, which in the future may serve as supply stations for electric cars.


